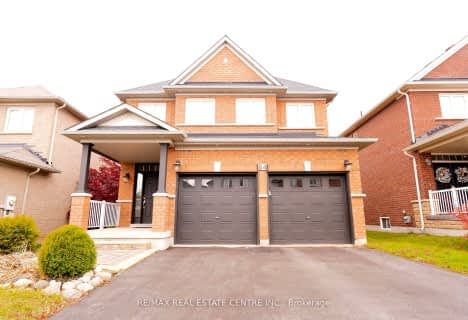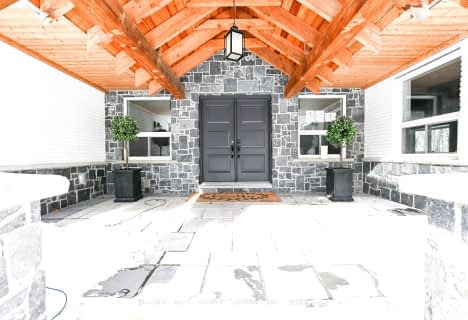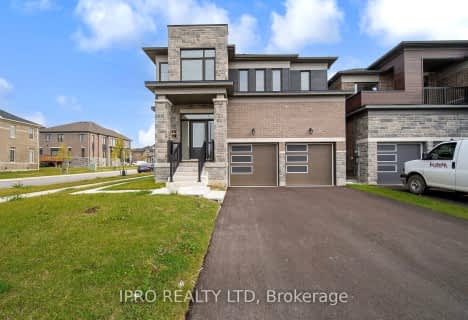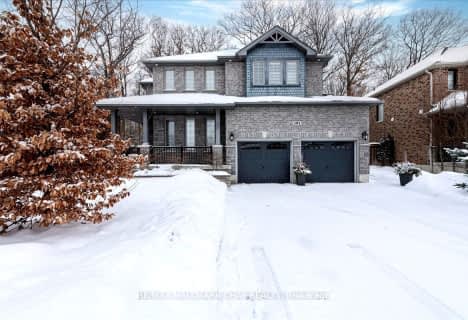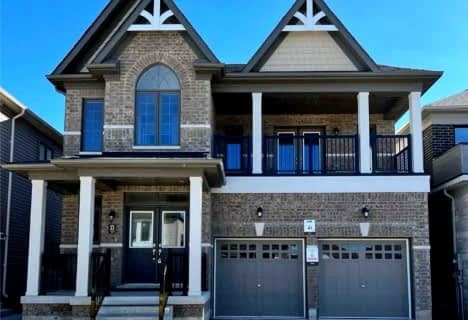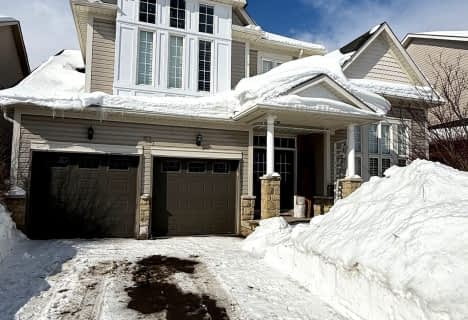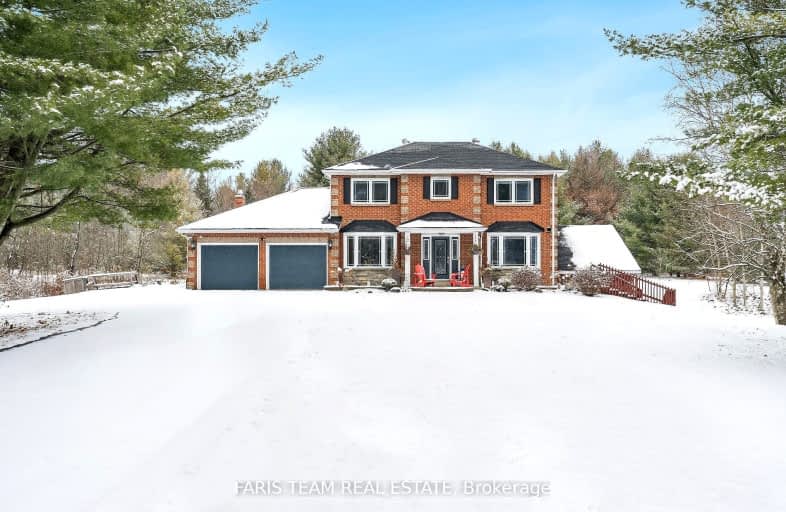
Car-Dependent
- Almost all errands require a car.
Somewhat Bikeable
- Most errands require a car.

St. John Paul II Separate School
Elementary: CatholicSunnybrae Public School
Elementary: PublicHyde Park Public School
Elementary: PublicAlgonquin Ridge Elementary School
Elementary: PublicHewitt's Creek Public School
Elementary: PublicSaint Gabriel the Archangel Catholic School
Elementary: CatholicSt Joseph's Separate School
Secondary: CatholicBarrie North Collegiate Institute
Secondary: PublicSt Peter's Secondary School
Secondary: CatholicNantyr Shores Secondary School
Secondary: PublicEastview Secondary School
Secondary: PublicInnisdale Secondary School
Secondary: Public-
The Queensway Park
Barrie ON 1.39km -
Bayshore Park
Ontario 2.93km -
Hurst Park
Barrie ON 3.04km
-
Scotiabank
601 Yonge St, Barrie ON L4N 4E5 4.3km -
BMO Bank of Montreal
494 Big Bay Point Rd, Barrie ON L4N 3Z5 4.31km -
TD Bank Financial Group
624 Yonge St (Yonge Street), Barrie ON L4N 4E6 4.32km
- 5 bath
- 4 bed
- 3000 sqft
20 Ludlow Drive, Barrie, Ontario • L9S 2Z8 • Rural Barrie Southeast
- 4 bath
- 5 bed
- 2500 sqft
33 Bannister Road, Barrie, Ontario • L9J 0L5 • Rural Barrie Southeast
- 5 bath
- 5 bed
- 3000 sqft
128 Durham Avenue, Barrie, Ontario • L9J 0L8 • Rural Barrie Southeast


