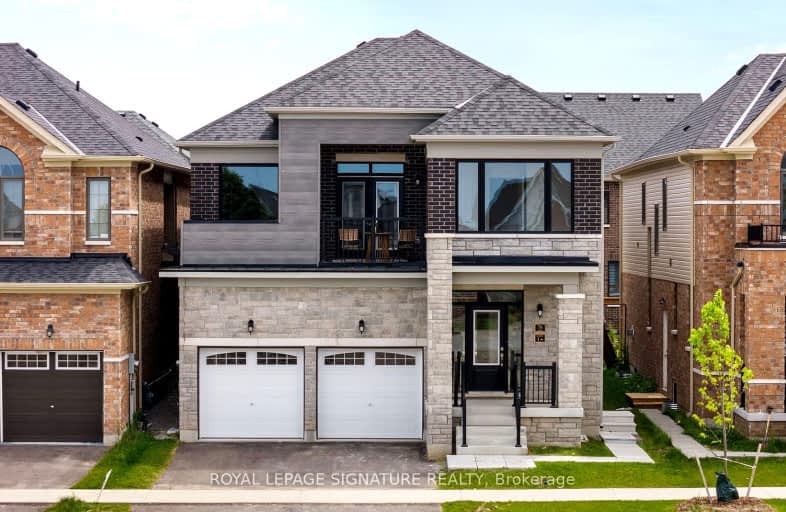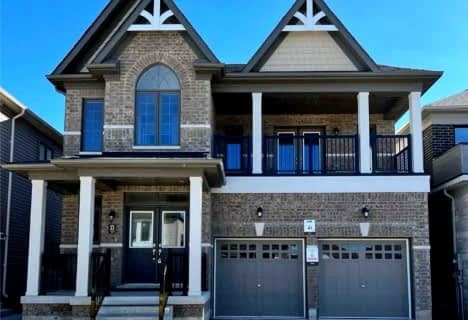Car-Dependent
- Almost all errands require a car.
Minimal Transit
- Almost all errands require a car.
Somewhat Bikeable
- Most errands require a car.

École élémentaire La Source
Elementary: PublicSt. John Paul II Separate School
Elementary: CatholicSunnybrae Public School
Elementary: PublicHyde Park Public School
Elementary: PublicHewitt's Creek Public School
Elementary: PublicSaint Gabriel the Archangel Catholic School
Elementary: CatholicSimcoe Alternative Secondary School
Secondary: PublicBarrie North Collegiate Institute
Secondary: PublicSt Peter's Secondary School
Secondary: CatholicNantyr Shores Secondary School
Secondary: PublicEastview Secondary School
Secondary: PublicInnisdale Secondary School
Secondary: Public-
The Queensway Park
Barrie ON 0.81km -
Hurst Park
Barrie ON 2.47km -
Kuzmich Park
Grand Forest Dr (Golden Meadow Rd.), Barrie ON 2.56km
-
RBC Royal Bank
649 Yonge St (Yonge and Big Bay Point Rd), Barrie ON L4N 4E7 3.22km -
TD Canada Trust Branch and ATM
624 Yonge St, Barrie ON L4N 4E6 3.5km -
Scotiabank
601 Yonge St, Barrie ON L4N 4E5 3.51km
- 4 bath
- 6 bed
- 2500 sqft
25 Gateway Drive, Barrie, Ontario • L9V 0V5 • Rural Barrie Southeast
- 4 bath
- 5 bed
- 2500 sqft
33 Bannister Road, Barrie, Ontario • L9J 0L5 • Rural Barrie Southeast
- 5 bath
- 5 bed
- 3000 sqft
128 Durham Avenue, Barrie, Ontario • L9J 0L8 • Rural Barrie Southeast








