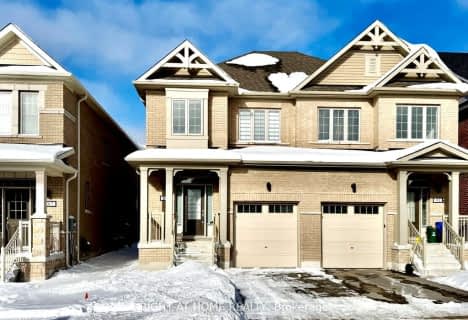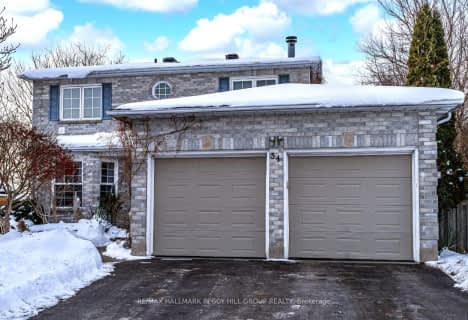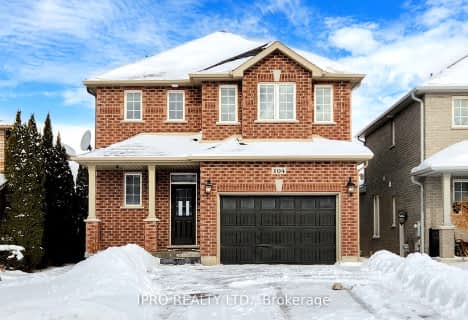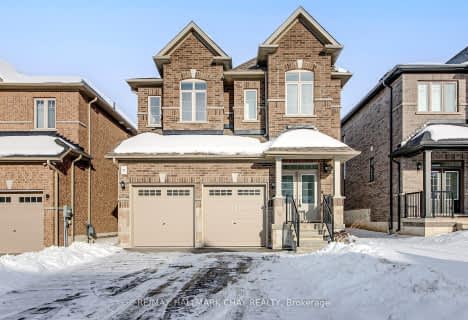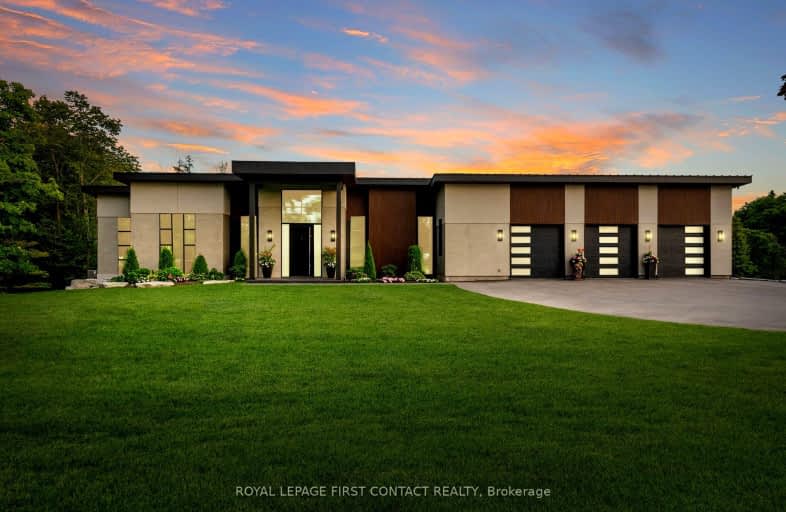
Car-Dependent
- Almost all errands require a car.
Somewhat Bikeable
- Most errands require a car.

St Michael the Archangel Catholic Elementary School
Elementary: CatholicÉcole élémentaire La Source
Elementary: PublicWarnica Public School
Elementary: PublicSt. John Paul II Separate School
Elementary: CatholicWillow Landing Elementary School
Elementary: PublicMapleview Heights Elementary School
Elementary: PublicÉcole secondaire Roméo Dallaire
Secondary: PublicSimcoe Alternative Secondary School
Secondary: PublicBarrie North Collegiate Institute
Secondary: PublicSt Peter's Secondary School
Secondary: CatholicEastview Secondary School
Secondary: PublicInnisdale Secondary School
Secondary: Public-
Kings and Castles
649 Bayview Dr (Unit 7), Barrie ON L4N 6Z2 2.04km -
Dog Off-Leash Recreation Area
2.19km -
The Park
Madelaine Dr, Barrie ON 2.31km
-
Scotiabank
72 Commerce Park Dr, Barrie ON L4N 8W8 2.62km -
Scotiabank
86 Barrieview Dr (Hwy 400), Barrie ON L4N 8V4 2.85km -
CIBC
33 Mapleview Dr W (at Highway 400), Barrie ON L4N 9H5 2.85km


