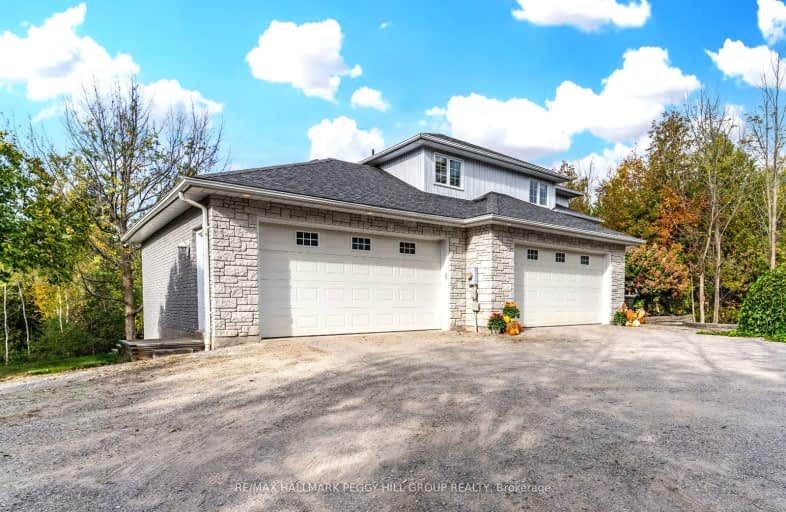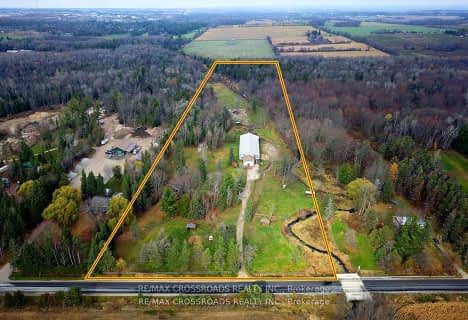Car-Dependent
- Almost all errands require a car.
3
/100
Somewhat Bikeable
- Almost all errands require a car.
7
/100

Lake Simcoe Public School
Elementary: Public
4.63 km
Innisfil Central Public School
Elementary: Public
2.81 km
Killarney Beach Public School
Elementary: Public
5.12 km
Sunnybrae Public School
Elementary: Public
4.36 km
St Francis of Assisi Elementary School
Elementary: Catholic
5.29 km
Alcona Glen Elementary School
Elementary: Public
4.70 km
École secondaire Roméo Dallaire
Secondary: Public
9.20 km
Simcoe Alternative Secondary School
Secondary: Public
12.41 km
St Peter's Secondary School
Secondary: Catholic
7.81 km
Nantyr Shores Secondary School
Secondary: Public
5.07 km
Eastview Secondary School
Secondary: Public
13.70 km
Innisdale Secondary School
Secondary: Public
9.88 km
-
Innisfil Centennial Park
Innisfil ON 2.58km -
Kings and Castles
649 Bayview Dr (Unit 7), Barrie ON L4N 6Z2 7.18km -
Smart Moves Play Place
565 Bryne Dr, Barrie ON L4N 9Y3 7.34km
-
TD Bank Financial Group
2101 Innisfil Beach Rd, Innisfil ON L9S 1A1 1.64km -
RBC Royal Bank
1501 Innisfil Beach Rd, Innisfil ON L9S 4B2 3.79km -
President's Choice Financial ATM
20th SideRd, Innisfil ON L9S 4J1 3.87km




