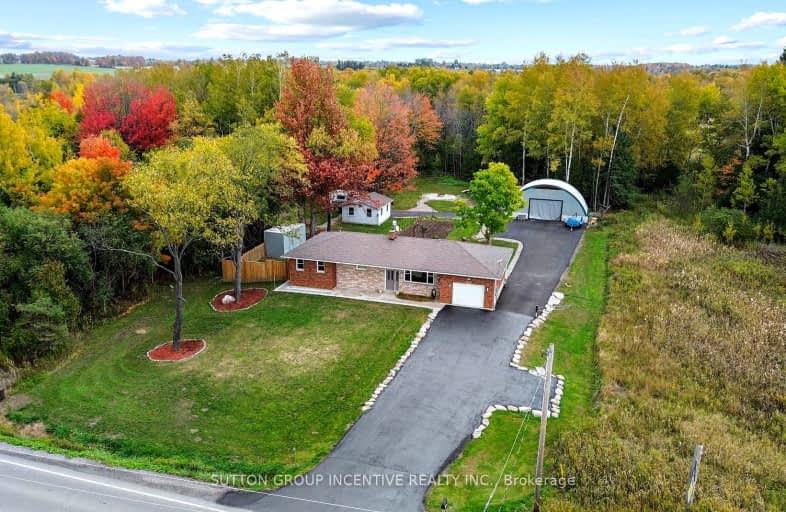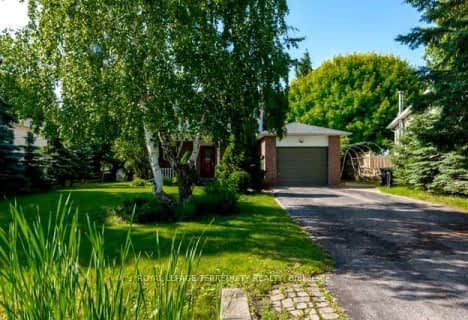Car-Dependent
- Almost all errands require a car.
Somewhat Bikeable
- Most errands require a car.

St Michael the Archangel Catholic Elementary School
Elementary: CatholicÉcole élémentaire La Source
Elementary: PublicSt. John Paul II Separate School
Elementary: CatholicSunnybrae Public School
Elementary: PublicWillow Landing Elementary School
Elementary: PublicMapleview Heights Elementary School
Elementary: PublicÉcole secondaire Roméo Dallaire
Secondary: PublicSimcoe Alternative Secondary School
Secondary: PublicSt Peter's Secondary School
Secondary: CatholicSt Joan of Arc High School
Secondary: CatholicBear Creek Secondary School
Secondary: PublicInnisdale Secondary School
Secondary: Public-
Kings and Castles
649 Bayview Dr (Unit 7), Barrie ON L4N 6Z2 2.87km -
Smart Moves Play Place
565 Bryne Dr, Barrie ON L4N 9Y3 3.02km -
Smart Moves
3.04km
-
Scotiabank
72 Commerce Park Dr, Barrie ON L4N 8W8 2.78km -
Scotiabank
86 Barrieview Dr (Hwy 400), Barrie ON L4N 8V4 3.51km -
Scotiabank
2098 Commerce Park Dr, Innisfil ON L9S 4A3 3.54km
- 4 bath
- 4 bed
- 2500 sqft
23 KINGSBURY Trail, Barrie, Ontario • L9J 0W8 • Rural Barrie Southwest
- 3 bath
- 3 bed
- 1100 sqft
25 Thicketwood Avenue, Barrie, Ontario • L4N 5Y3 • Painswick South
- 4 bath
- 5 bed
110 Thicketwood Avenue, Barrie, Ontario • L9J 0W8 • Rural Barrie Southeast








