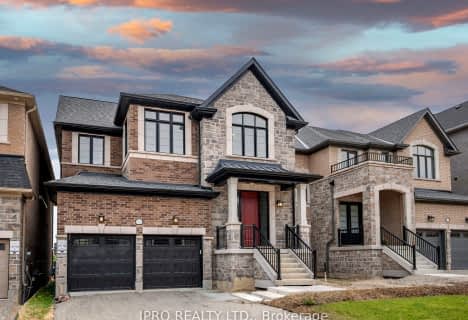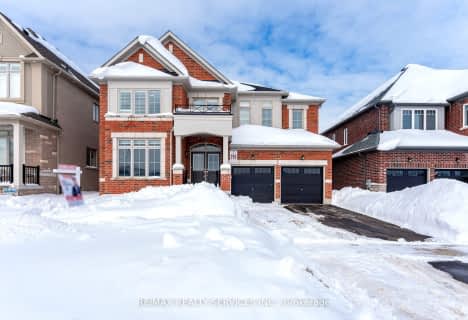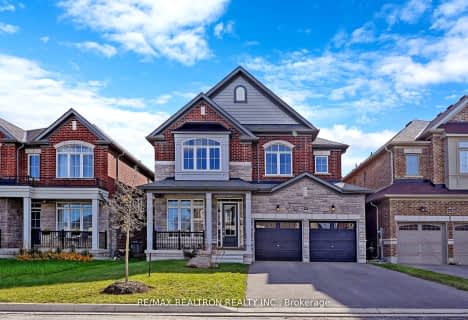
Lake Simcoe Public School
Elementary: Public
1.52 km
Innisfil Central Public School
Elementary: Public
4.95 km
St Francis of Assisi Elementary School
Elementary: Catholic
1.76 km
Holy Cross Catholic School
Elementary: Catholic
2.80 km
Goodfellow Public School
Elementary: Public
3.31 km
Alcona Glen Elementary School
Elementary: Public
0.86 km
Simcoe Alternative Secondary School
Secondary: Public
12.87 km
Keswick High School
Secondary: Public
13.02 km
St Peter's Secondary School
Secondary: Catholic
7.60 km
Nantyr Shores Secondary School
Secondary: Public
1.43 km
Eastview Secondary School
Secondary: Public
13.11 km
Innisdale Secondary School
Secondary: Public
10.69 km








