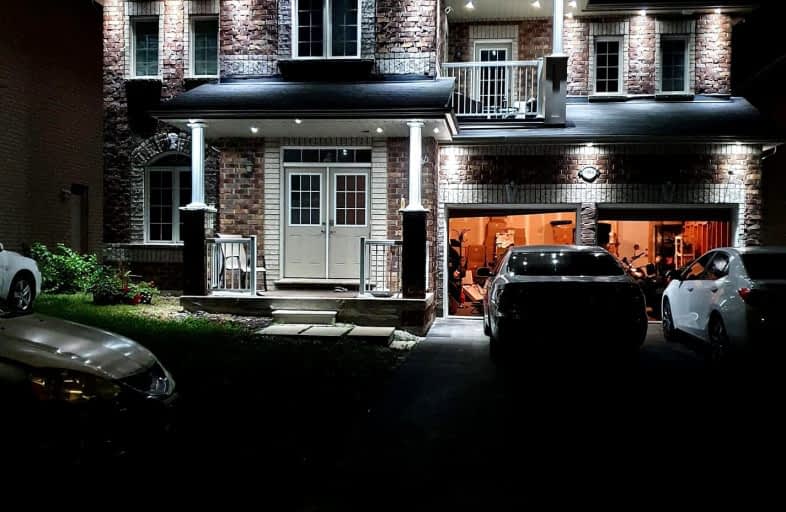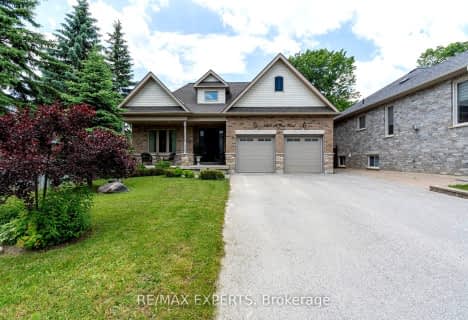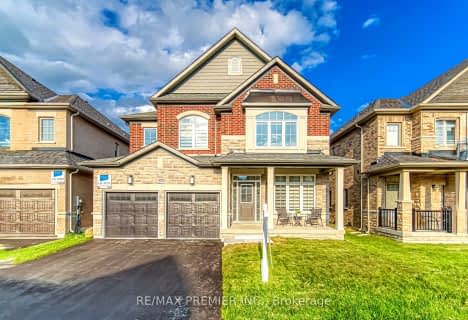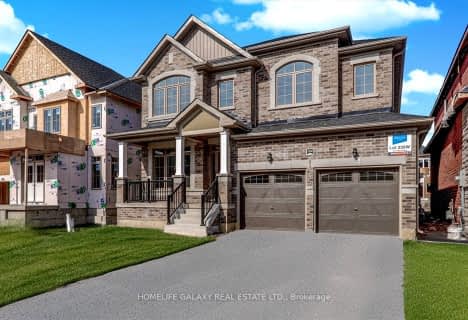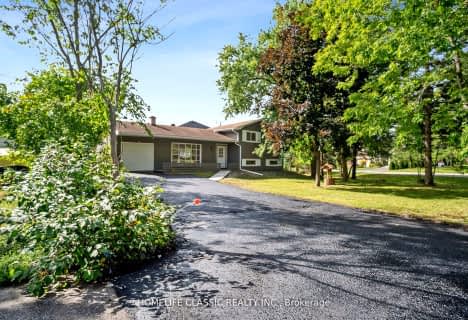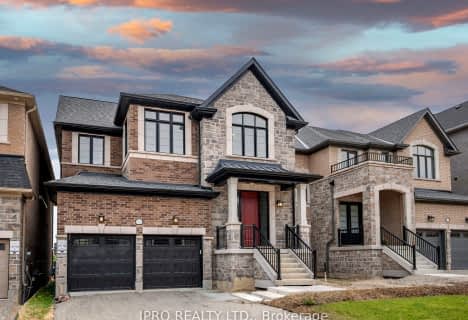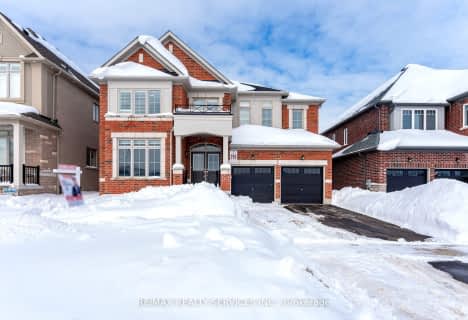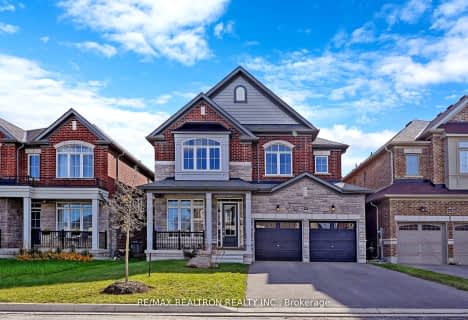Somewhat Walkable
- Some errands can be accomplished on foot.
Somewhat Bikeable
- Almost all errands require a car.

Lake Simcoe Public School
Elementary: PublicKillarney Beach Public School
Elementary: PublicSt Francis of Assisi Elementary School
Elementary: CatholicHoly Cross Catholic School
Elementary: CatholicGoodfellow Public School
Elementary: PublicAlcona Glen Elementary School
Elementary: PublicOur Lady of the Lake Catholic College High School
Secondary: CatholicKeswick High School
Secondary: PublicSt Peter's Secondary School
Secondary: CatholicNantyr Shores Secondary School
Secondary: PublicEastview Secondary School
Secondary: PublicInnisdale Secondary School
Secondary: Public-
Huron Court Park
Innisfil ON 0.86km -
Warrington Park
Innisfil ON 2.01km -
Innisfil Beach Park
676 Innisfil Beach Rd, Innisfil ON 2.43km
-
TD Bank Financial Group
1054 Innisfil Beach Rd, Innisfil ON L9S 4T9 0.81km -
President's Choice Financial ATM
20th SideRd, Innisfil ON L9S 4J1 1.52km -
PACE Credit Union
8034 Yonge St, Innisfil ON L9S 1L6 5.69km
