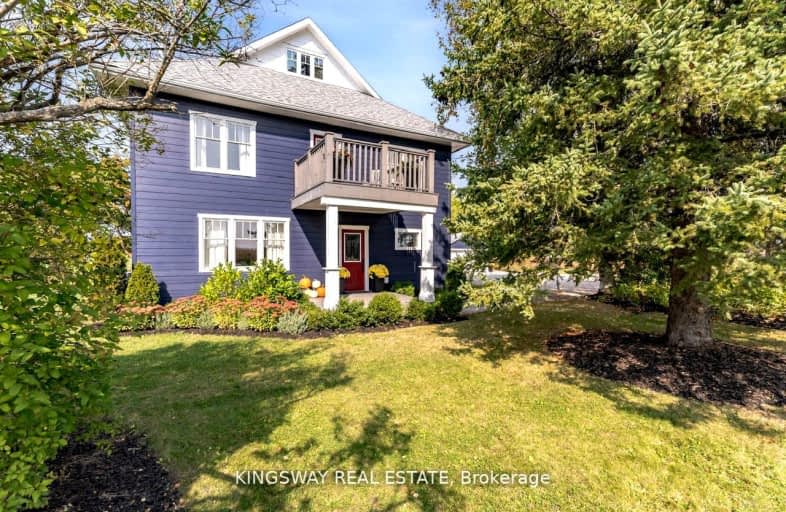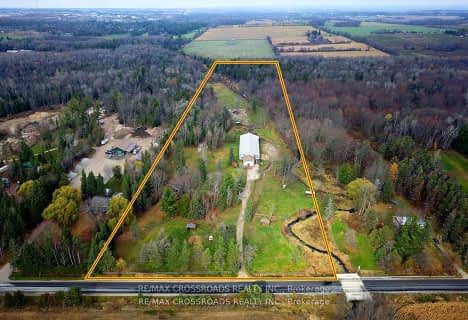Car-Dependent
- Almost all errands require a car.
Somewhat Bikeable
- Almost all errands require a car.

St Michael the Archangel Catholic Elementary School
Elementary: CatholicÉcole élémentaire La Source
Elementary: PublicWarnica Public School
Elementary: PublicSt. John Paul II Separate School
Elementary: CatholicSunnybrae Public School
Elementary: PublicMapleview Heights Elementary School
Elementary: PublicÉcole secondaire Roméo Dallaire
Secondary: PublicSimcoe Alternative Secondary School
Secondary: PublicSt Peter's Secondary School
Secondary: CatholicNantyr Shores Secondary School
Secondary: PublicEastview Secondary School
Secondary: PublicInnisdale Secondary School
Secondary: Public-
Horsepower Sports Bar & Grill
555 Bayview Drive, Barrie, ON L4N 0L1 3.69km -
Buffalo Wild Wings
139 Park Place Blvd, Barrie, ON L4N 6P1 3.84km -
Milestones Restaurants
150 Park Place Blvd, Barrie, ON L4N 6N5 3.86km
-
Starbucks
253 Sunseeker Ave, Innisfil, ON L9Z 2V9 3.07km -
Inncity Cafe
7325 yonge St, Unit 1700, Innisfil, ON L9S 2M6 3.32km -
McDonald's
159 Live Eight Way, Barrie, ON L4N 6P1 3.95km
-
Crunch Fitness
26 West Street N, Orillia, ON L3V 5B8 36.49km -
Movati Athletic - Richmond Hill
81 Silver Maple Road, Richmond Hill, ON L4E 0C5 46.01km -
Orangetheory Fitness
196 McEwan Road E, Unit 13, Bolton, ON L7E 4E5 51.17km
-
Zehrs
620 Yonge Street, Barrie, ON L4N 4E6 4.04km -
Drugstore Pharmacy
11 Bryne Drive, Barrie, ON L4N 8V8 6.17km -
Shoppers Drug Mart
1145 Innisfil Beach Road, Innisfil, ON L9S 4B2 6.48km
-
Stacked Pancake & Breakfast House
7905 Yonge Street, Simcoe County, ON L9S 1K9 1.66km -
China Inn Restaurant
8056 Yonge Street, Innisfil, ON L9S 1L6 1.8km -
Eden Home and Garden
704 Huronia Rd, Barrie, ON L4N 6C6 2.25km
-
Simcoe North Fixtures & Packaging
166 Saunders Road, Unit 8, Barrie, ON L4N 9A4 3.29km -
Costco Wholesale
41 Mapleview Drive E, Barrie, ON L4N 9H5 3.77km -
Michaels
18030 Chatsworth St 3490.74km
-
Happy Mango
237 Mapleview Drive E, Barrie, ON L4N 0W5 2.93km -
Zehrs
620 Yonge Street, Barrie, ON L4N 4E6 4.04km -
Sobeys
37 Mapleview Drive W, Barrie, ON L4N 9H5 3.96km
-
Dial a Bottle
Barrie, ON L4N 9A9 3.83km -
LCBO
534 Bayfield Street, Barrie, ON L4M 5A2 12.02km -
Coulsons General Store & Farm Supply
RR 2, Oro Station, ON L0L 2E0 19.94km
-
Affordable Comfort Heating & Cooling
92 Commerce Park Drive, Unit 8, Barrie, ON L4N 8W8 3.82km -
Georgian Home Comfort
373 Huronia Road, Barrie, ON L4N 8Z1 4.26km -
Canadian Tire Gas+
77 Mapleview Drive W, Barrie, ON L4N 9H7 4.47km
-
Galaxy Cinemas
72 Commerce Park Drive, Barrie, ON L4N 8W8 3.71km -
Imperial Cinemas
55 Dunlop Street W, Barrie, ON L4N 1A3 8.66km -
Cineplex - North Barrie
507 Cundles Road E, Barrie, ON L4M 0G9 10.82km
-
Barrie Public Library - Painswick Branch
48 Dean Avenue, Barrie, ON L4N 0C2 3.82km -
Innisfil Public Library
967 Innisfil Beach Road, Innisfil, ON L9S 1V3 7.25km -
Newmarket Public Library
438 Park Aveniue, Newmarket, ON L3Y 1W1 32.98km
-
Royal Victoria Hospital
201 Georgian Drive, Barrie, ON L4M 6M2 10.62km -
Southlake Regional Health Centre
596 Davis Drive, Newmarket, ON L3Y 2P9 32.53km -
404 Veterinary Referral and Emergency Hospital
510 Harry Walker Parkway S, Newmarket, ON L3Y 0B3 34.69km
-
The Park
Madelaine Dr, Barrie ON 3.4km -
Dog Off-Leash Recreation Area
3.66km -
Smart Moves
3.9km
-
Nelson Financial Group Ltd
630 Huronia Rd, Barrie ON L4N 0W5 2.79km -
Scotiabank
688 Mapleview Dr E, Barrie ON L4N 0H6 3.32km -
TD Bank Financial Group
2101 Innisfil Beach Rd, Innisfil ON L9S 1A1 3.34km



