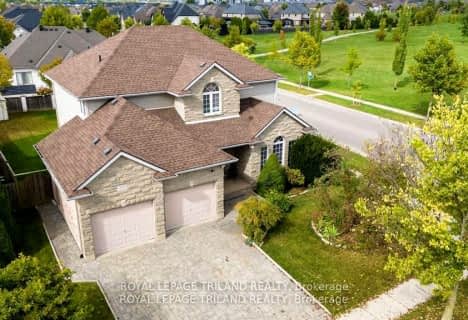
Sir Arthur Currie Public School
Elementary: Public
3.30 km
Centennial Central School
Elementary: Public
2.68 km
Stoneybrook Public School
Elementary: Public
3.52 km
Masonville Public School
Elementary: Public
2.53 km
St Catherine of Siena
Elementary: Catholic
1.75 km
Jack Chambers Public School
Elementary: Public
2.51 km
École secondaire catholique École secondaire Monseigneur-Bruyère
Secondary: Catholic
6.27 km
St. Andre Bessette Secondary School
Secondary: Catholic
4.30 km
Mother Teresa Catholic Secondary School
Secondary: Catholic
3.69 km
Medway High School
Secondary: Public
0.84 km
Sir Frederick Banting Secondary School
Secondary: Public
4.96 km
A B Lucas Secondary School
Secondary: Public
4.34 km











