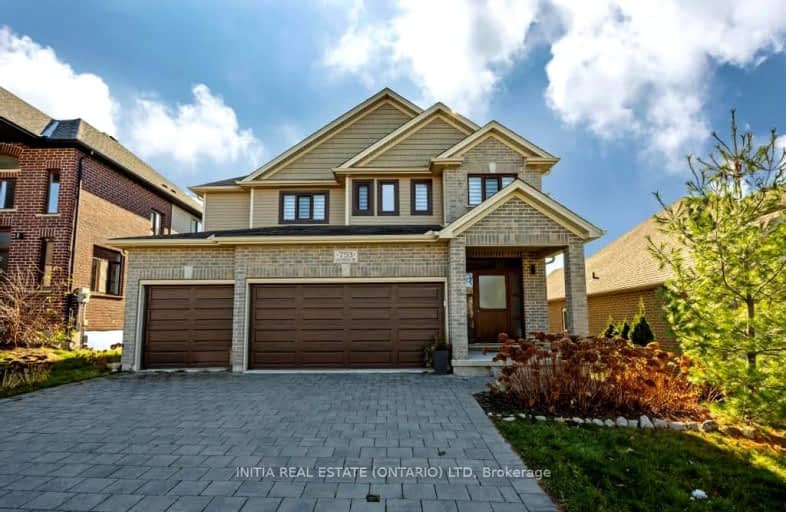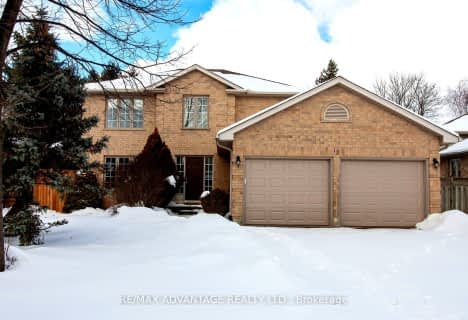Car-Dependent
- Most errands require a car.
Some Transit
- Most errands require a car.
Somewhat Bikeable
- Most errands require a car.

St. Kateri Separate School
Elementary: CatholicCentennial Central School
Elementary: PublicStoneybrook Public School
Elementary: PublicMasonville Public School
Elementary: PublicSt Catherine of Siena
Elementary: CatholicJack Chambers Public School
Elementary: PublicÉcole secondaire Gabriel-Dumont
Secondary: PublicÉcole secondaire catholique École secondaire Monseigneur-Bruyère
Secondary: CatholicMother Teresa Catholic Secondary School
Secondary: CatholicMedway High School
Secondary: PublicSir Frederick Banting Secondary School
Secondary: PublicA B Lucas Secondary School
Secondary: Public-
Wenige Park
1.99km -
Pebblecreek Park
125 Pebblecreek Walk, London ON 2.02km -
Constitution Park
735 Grenfell Dr, London ON N5X 2C4 2.04km
-
TD Bank Financial Group
608 Fanshawe Park Rd E, London ON N5X 1L1 1.62km -
TD Canada Trust ATM
608 Fanshawe Park Rd E, London ON N5X 1L1 1.63km -
TD Canada Trust Branch and ATM
2165 Richmond St, London ON N6G 3V9 1.76km






















