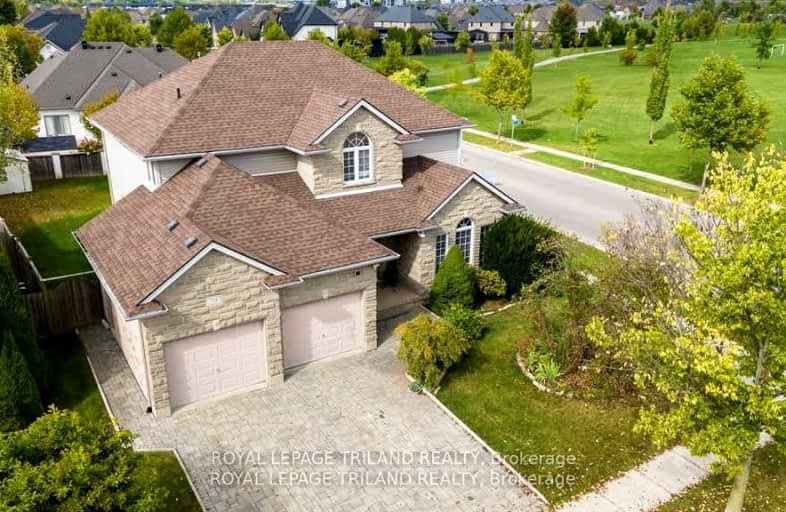
Sir Arthur Currie Public School
Elementary: PublicOrchard Park Public School
Elementary: PublicMasonville Public School
Elementary: PublicSt Catherine of Siena
Elementary: CatholicEmily Carr Public School
Elementary: PublicJack Chambers Public School
Elementary: PublicSt. Andre Bessette Secondary School
Secondary: CatholicMother Teresa Catholic Secondary School
Secondary: CatholicOakridge Secondary School
Secondary: PublicMedway High School
Secondary: PublicSir Frederick Banting Secondary School
Secondary: PublicA B Lucas Secondary School
Secondary: Public-
Plane Tree Park
London ON 0.34km -
Kirkton-Woodham Community Centre
70497 164 Rd, Kirkton ON N0K 1K0 0.58km -
Weldon Park
St John's Dr, Arva ON 2.29km
-
TD Bank Financial Group
1663 Richmond St, London ON N6G 2N3 1.14km -
Scotiabank
Elgin Dr Comm Ctr Basement, London ON N6A 3K7 2.71km -
BMO Bank of Montreal
1225 Wonderland Rd N (at Gainsborough Rd), London ON N6G 2V9 2.76km
- 2 bath
- 5 bed
- 3000 sqft
1312 Corley Drive North Drive East, London, Ontario • N6G 4K5 • North A
- 4 bath
- 4 bed
- 2000 sqft
1038 Medway Park Drive North, London, Ontario • N6G 0E4 • North S






















