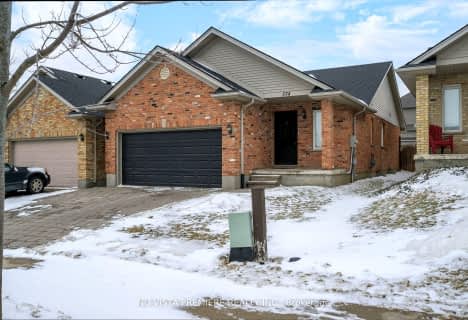
Cedar Hollow Public School
Elementary: Public
3.01 km
Centennial Central School
Elementary: Public
2.61 km
St Mark
Elementary: Catholic
3.17 km
Northridge Public School
Elementary: Public
2.97 km
Jack Chambers Public School
Elementary: Public
4.02 km
Stoney Creek Public School
Elementary: Public
1.93 km
École secondaire Gabriel-Dumont
Secondary: Public
5.35 km
École secondaire catholique École secondaire Monseigneur-Bruyère
Secondary: Catholic
5.36 km
Mother Teresa Catholic Secondary School
Secondary: Catholic
2.00 km
Montcalm Secondary School
Secondary: Public
4.65 km
Medway High School
Secondary: Public
4.43 km
A B Lucas Secondary School
Secondary: Public
3.49 km












