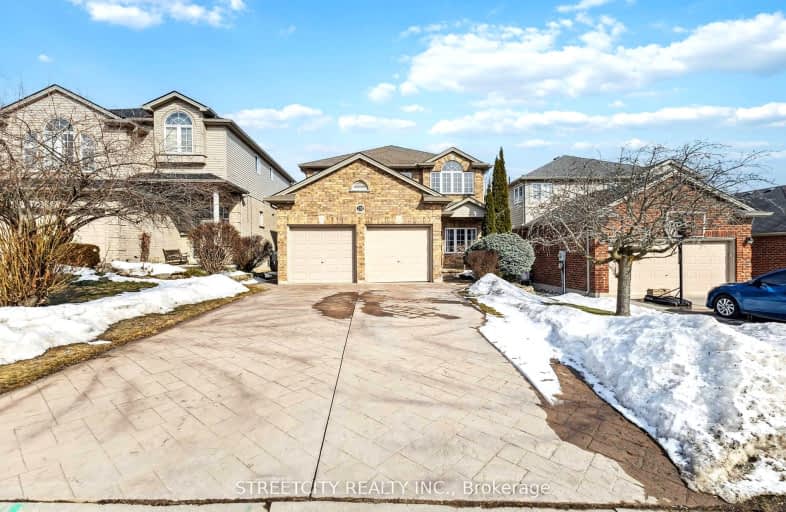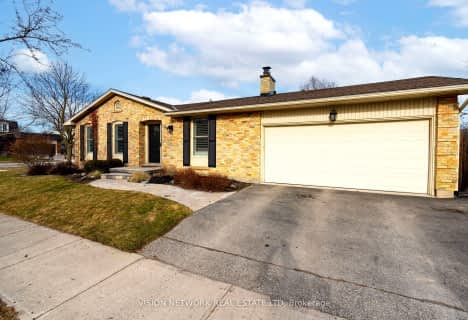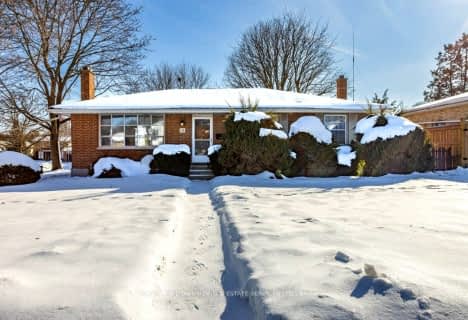Car-Dependent
- Most errands require a car.
Some Transit
- Most errands require a car.
Somewhat Bikeable
- Most errands require a car.

St. Kateri Separate School
Elementary: CatholicCentennial Central School
Elementary: PublicSt Mark
Elementary: CatholicStoneybrook Public School
Elementary: PublicJack Chambers Public School
Elementary: PublicStoney Creek Public School
Elementary: PublicÉcole secondaire Gabriel-Dumont
Secondary: PublicÉcole secondaire catholique École secondaire Monseigneur-Bruyère
Secondary: CatholicMother Teresa Catholic Secondary School
Secondary: CatholicMontcalm Secondary School
Secondary: PublicMedway High School
Secondary: PublicA B Lucas Secondary School
Secondary: Public-
Dalkeith Park
ON 1.87km -
Dog Park
Adelaide St N (Windemere Ave), London ON 2.14km -
Arva Park
2.42km
-
TD Bank Financial Group
608 Fanshawe Park Rd E, London ON N5X 1L1 0.97km -
TD Canada Trust ATM
608 Fanshawe Park Rd E, London ON N5X 1L1 0.97km -
BMO Bank of Montreal
1680 Richmond St, London ON N6G 3Y9 2.48km






















