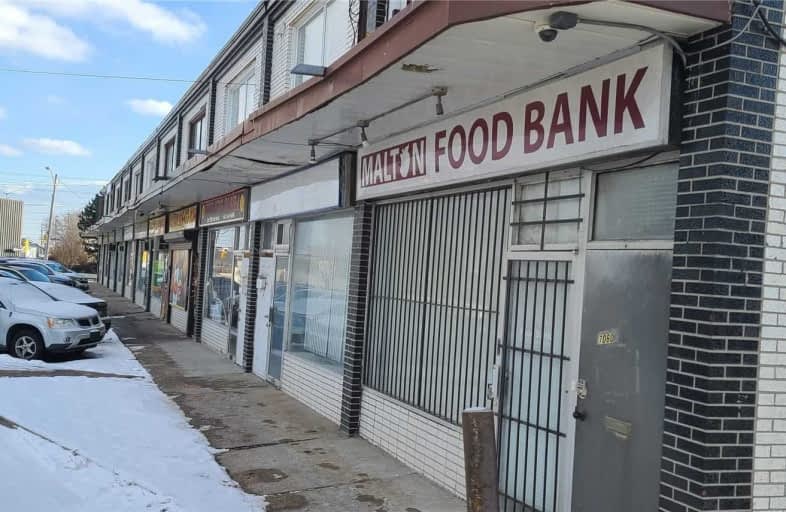
St Raphael School
Elementary: Catholic
1.83 km
Lancaster Public School
Elementary: Public
1.50 km
Marvin Heights Public School
Elementary: Public
1.37 km
Morning Star Middle School
Elementary: Public
1.11 km
Holy Cross School
Elementary: Catholic
2.35 km
Ridgewood Public School
Elementary: Public
1.23 km
Ascension of Our Lord Secondary School
Secondary: Catholic
2.22 km
Father Henry Carr Catholic Secondary School
Secondary: Catholic
5.51 km
North Albion Collegiate Institute
Secondary: Public
6.71 km
West Humber Collegiate Institute
Secondary: Public
5.48 km
Lincoln M. Alexander Secondary School
Secondary: Public
2.27 km
Bramalea Secondary School
Secondary: Public
5.22 km


