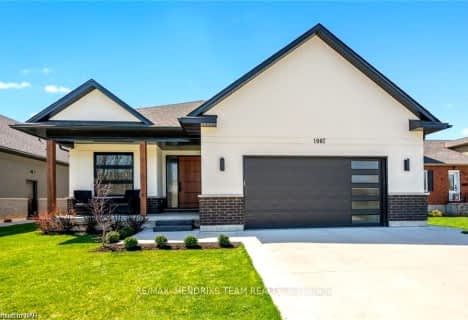
École élémentaire Nouvel Horizon
Elementary: Public
1.61 km
A K Wigg Public School
Elementary: Public
1.24 km
Alexander Kuska KSG Catholic Elementary School
Elementary: Catholic
2.17 km
Glynn A Green Public School
Elementary: Public
1.66 km
St Alexander Catholic Elementary School
Elementary: Catholic
2.42 km
Gordon Public School
Elementary: Public
2.83 km
École secondaire Confédération
Secondary: Public
7.12 km
Eastdale Secondary School
Secondary: Public
7.21 km
ÉSC Jean-Vanier
Secondary: Catholic
5.33 km
Centennial Secondary School
Secondary: Public
3.36 km
E L Crossley Secondary School
Secondary: Public
2.47 km
Notre Dame College School
Secondary: Catholic
4.91 km












