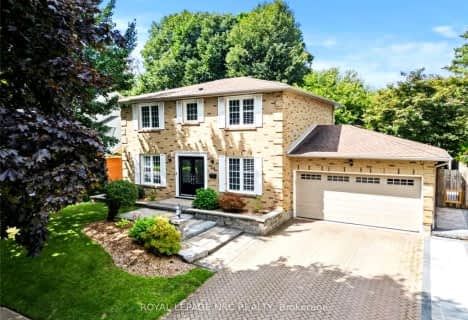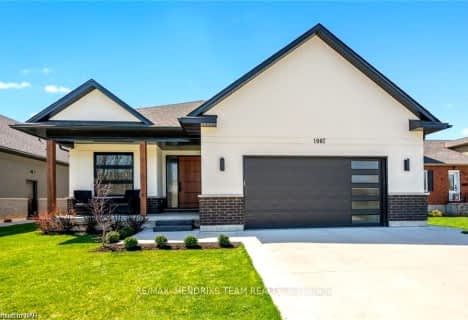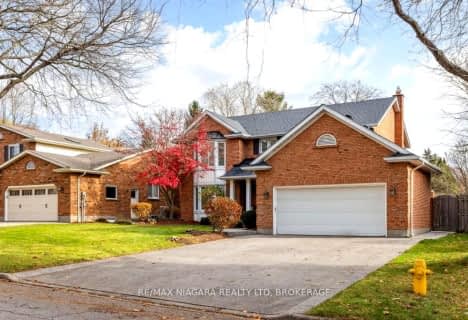
Pelham Centre Public School
Elementary: Public
1.73 km
École élémentaire Nouvel Horizon
Elementary: Public
3.05 km
A K Wigg Public School
Elementary: Public
1.37 km
Alexander Kuska KSG Catholic Elementary School
Elementary: Catholic
3.60 km
Glynn A Green Public School
Elementary: Public
2.15 km
St Alexander Catholic Elementary School
Elementary: Catholic
2.67 km
École secondaire Confédération
Secondary: Public
8.57 km
Eastdale Secondary School
Secondary: Public
8.66 km
ÉSC Jean-Vanier
Secondary: Catholic
6.75 km
Centennial Secondary School
Secondary: Public
4.79 km
E L Crossley Secondary School
Secondary: Public
1.04 km
Notre Dame College School
Secondary: Catholic
6.36 km












