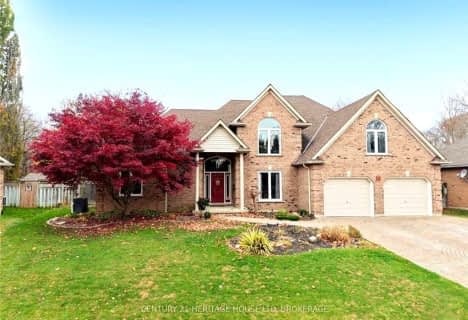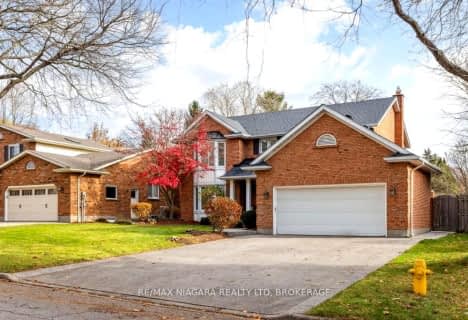
École élémentaire Nouvel Horizon
Elementary: PublicQuaker Road Public School
Elementary: PublicA K Wigg Public School
Elementary: PublicAlexander Kuska KSG Catholic Elementary School
Elementary: CatholicGlynn A Green Public School
Elementary: PublicSt Alexander Catholic Elementary School
Elementary: CatholicÉcole secondaire Confédération
Secondary: PublicEastdale Secondary School
Secondary: PublicÉSC Jean-Vanier
Secondary: CatholicCentennial Secondary School
Secondary: PublicE L Crossley Secondary School
Secondary: PublicNotre Dame College School
Secondary: Catholic- — bath
- — bed
25 ALICIA Crescent, Thorold, Ontario • L2V 0M1 • 562 - Hurricane/Merrittville
- — bath
- — bed
17 WILKERSON STREET Street, Thorold, Ontario • L2V 0G2 • 562 - Hurricane/Merrittville











