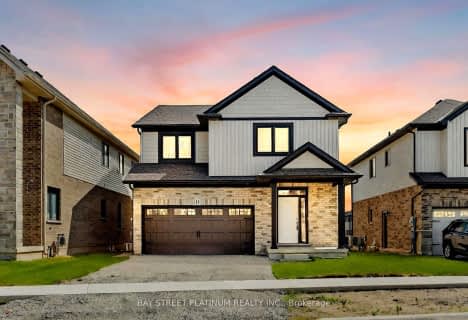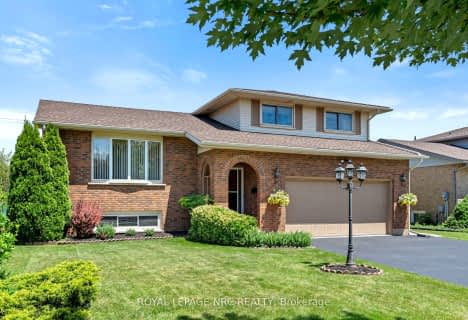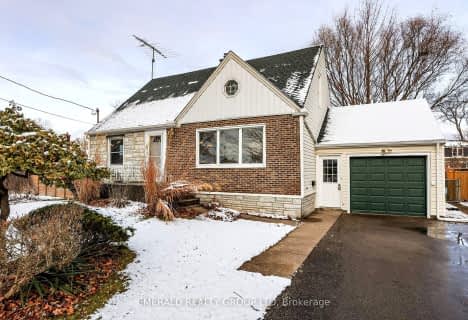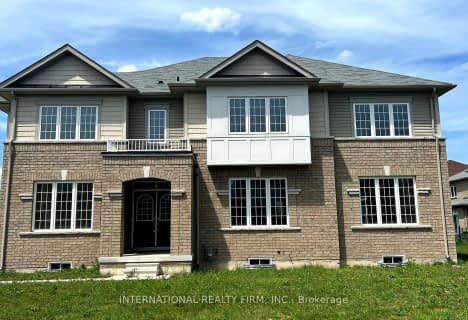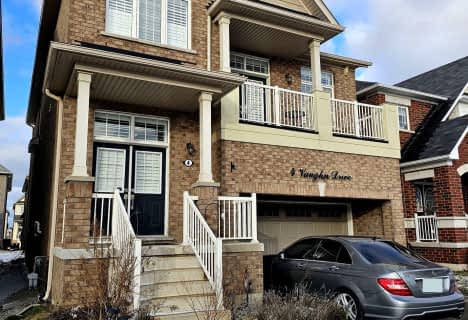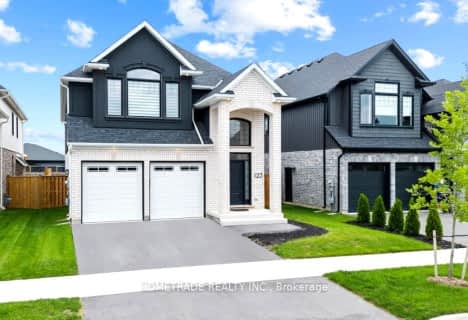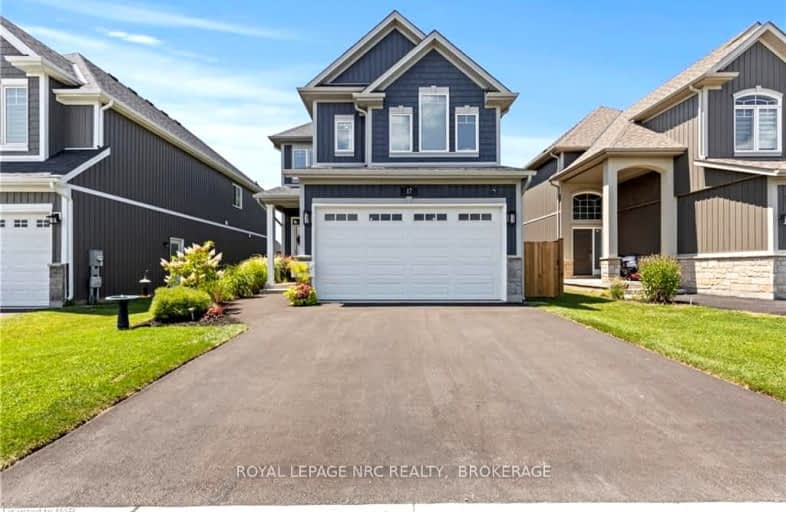
Car-Dependent
- Almost all errands require a car.
Minimal Transit
- Almost all errands require a car.
Somewhat Bikeable
- Most errands require a car.

École élémentaire Nouvel Horizon
Elementary: PublicGlendale Public School
Elementary: PublicRoss Public School
Elementary: PublicQuaker Road Public School
Elementary: PublicAlexander Kuska KSG Catholic Elementary School
Elementary: CatholicSt Kevin Catholic Elementary School
Elementary: CatholicÉcole secondaire Confédération
Secondary: PublicEastdale Secondary School
Secondary: PublicÉSC Jean-Vanier
Secondary: CatholicCentennial Secondary School
Secondary: PublicE L Crossley Secondary School
Secondary: PublicNotre Dame College School
Secondary: Catholic-
Recerational Canal
Welland ON 2.36km -
Port Robinson Park
Thorold ON 3.18km -
hatter Park
Welland ON 3.56km
-
TD Bank Financial Group
845 Niagara St, Welland ON L3C 1M4 1.5km -
TD Canada Trust ATM
845 Niagara St, Welland ON L3C 1M4 1.5km -
President's Choice Financial ATM
800 Niagara St, Welland ON L3C 5Z4 1.58km
- 4 bath
- 4 bed
- 2500 sqft
133 Lametti Drive North, Pelham, Ontario • L0S 1E6 • 662 - Fonthill
- 3 bath
- 4 bed
- 2500 sqft
4 Vaughn Drive, Thorold, Ontario • L3B 0G7 • 562 - Hurricane/Merrittville
- 3 bath
- 4 bed
- 2000 sqft
9 Legacy Lane, Thorold, Ontario • L3B 0G7 • 562 - Hurricane/Merrittville
- 4 bath
- 4 bed
6 EASTMAN GATEWAY, Thorold, Ontario • L0S 1K0 • 562 - Hurricane/Merrittville
- 2 bath
- 4 bed
- 1500 sqft
2 Eastman Gateway, Thorold, Ontario • L2V 0E2 • 562 - Hurricane/Merrittville


