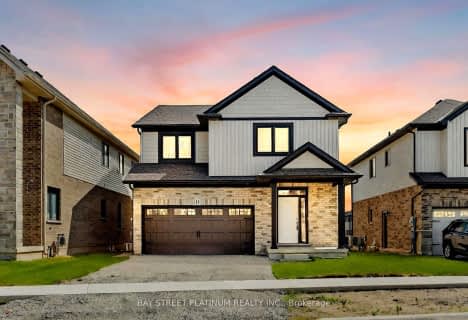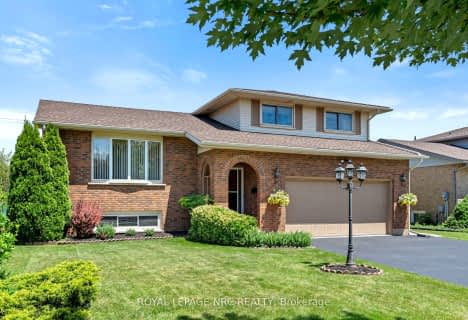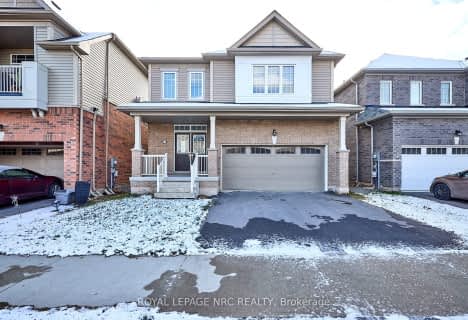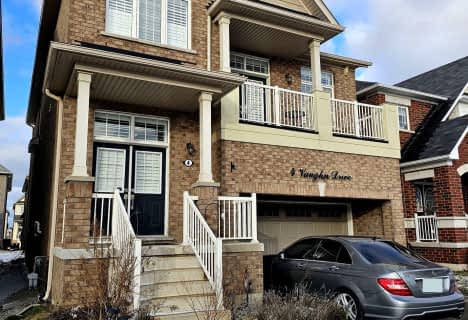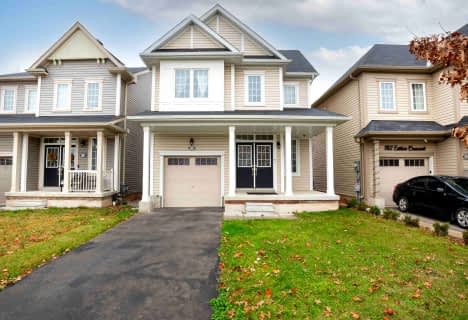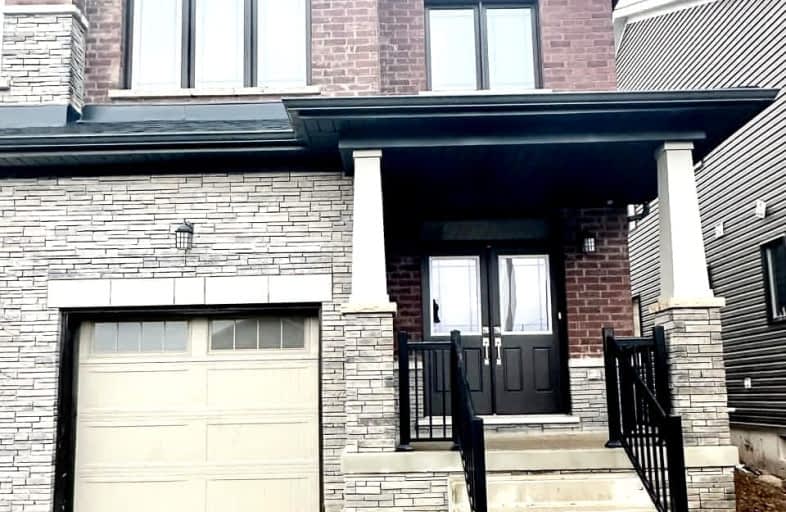
Car-Dependent
- Almost all errands require a car.
No Nearby Transit
- Almost all errands require a car.
Somewhat Bikeable
- Most errands require a car.

Glendale Public School
Elementary: PublicRoss Public School
Elementary: PublicSt Andrew Catholic Elementary School
Elementary: CatholicQuaker Road Public School
Elementary: PublicAlexander Kuska KSG Catholic Elementary School
Elementary: CatholicSt Kevin Catholic Elementary School
Elementary: CatholicÉcole secondaire Confédération
Secondary: PublicEastdale Secondary School
Secondary: PublicÉSC Jean-Vanier
Secondary: CatholicCentennial Secondary School
Secondary: PublicE L Crossley Secondary School
Secondary: PublicNotre Dame College School
Secondary: Catholic-
Allenburg Community Park
1560 Falls St, Thorold ON L0S 1A0 4.57km -
Welland Leash Free Dog Park
Welland ON 7.56km -
Fonthill Dog Park
Pelham ON 8.4km
-
President's Choice Financial ATM
821 Niagara St, Welland ON L3C 1M4 3.12km -
BMO Bank of Montreal
800 Niagara St (in Seaway Mall), Welland ON L3C 5Z4 3.12km -
Meridian Credit Union ATM
610 Niagara St, Welland ON L3C 1L8 3.92km
- 3 bath
- 4 bed
- 1500 sqft
224 Esther Crescent, Thorold, Ontario • L3B 0H1 • 562 - Hurricane/Merrittville
- 3 bath
- 4 bed
- 2000 sqft
27 Beatty Avenue, Thorold, Ontario • L3B 5N5 • 562 - Hurricane/Merrittville
- 3 bath
- 4 bed
- 2500 sqft
4 Vaughn Drive, Thorold, Ontario • L3B 0G7 • 562 - Hurricane/Merrittville
- 3 bath
- 4 bed
- 1500 sqft
184 Esther Crescent, Thorold, Ontario • L3B 0G9 • 562 - Hurricane/Merrittville
- — bath
- — bed
- — sqft
7 Mcfarland Street, Thorold, Ontario • L0S 1K0 • 562 - Hurricane/Merrittville
- 6 bath
- 4 bed
10 Alexandra Drive, Thorold, Ontario • L3B 5N5 • 562 - Hurricane/Merrittville
- 3 bath
- 4 bed
- 2000 sqft
9 Cloy Drive, Thorold, Ontario • L4B 5N5 • 562 - Hurricane/Merrittville
- 3 bath
- 4 bed
- 2000 sqft
21 Cloy Drive, Thorold, Ontario • L3B 0G5 • 562 - Hurricane/Merrittville


