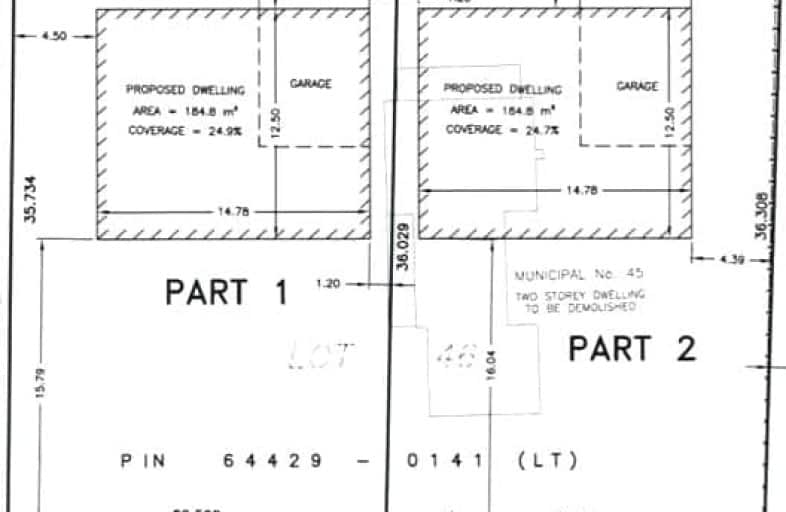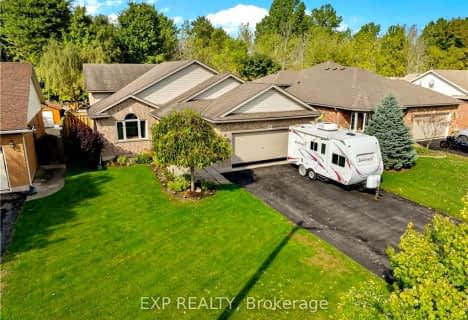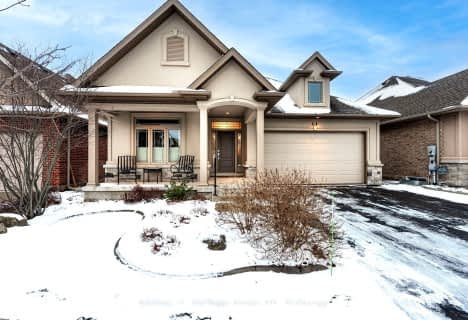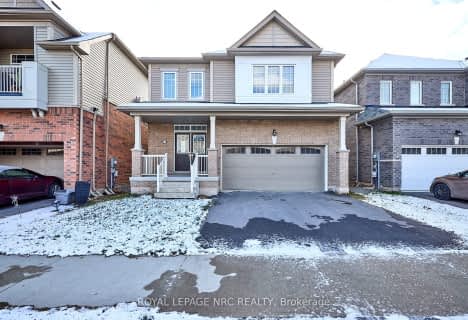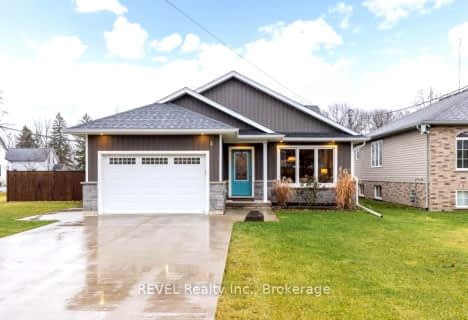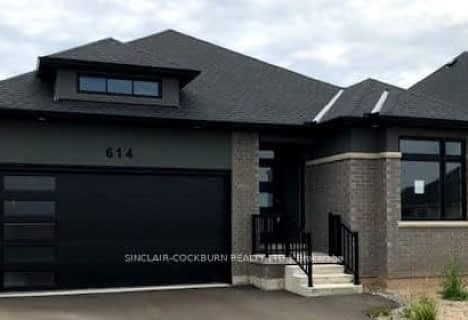Car-Dependent
- Almost all errands require a car.
No Nearby Transit
- Almost all errands require a car.
Somewhat Bikeable
- Most errands require a car.

École élémentaire Confédération
Elementary: PublicGlendale Public School
Elementary: PublicOntario Public School
Elementary: PublicSt Andrew Catholic Elementary School
Elementary: CatholicQuaker Road Public School
Elementary: PublicSt Kevin Catholic Elementary School
Elementary: CatholicÉcole secondaire Confédération
Secondary: PublicEastdale Secondary School
Secondary: PublicÉSC Jean-Vanier
Secondary: CatholicCentennial Secondary School
Secondary: PublicSaint Michael Catholic High School
Secondary: CatholicNotre Dame College School
Secondary: Catholic-
Port Robinson Park
Thorold ON 0.2km -
Recerational Canal
Welland ON 4.65km -
Merritt Island
Welland ON 6.01km
-
President's Choice Financial ATM
800 Niagara St, Welland ON L3C 5Z4 4.29km -
TD Bank Financial Group
845 Niagara St, Welland ON L3C 1M4 4.37km -
TD Canada Trust ATM
845 Niagara St, Welland ON L3C 1M4 4.37km
