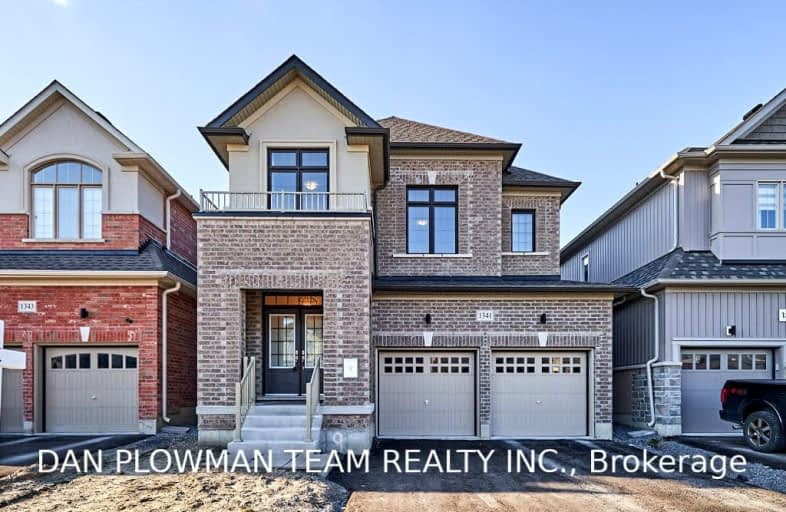Car-Dependent
- Almost all errands require a car.
Some Transit
- Most errands require a car.
Somewhat Bikeable
- Most errands require a car.

S T Worden Public School
Elementary: PublicSt John XXIII Catholic School
Elementary: CatholicVincent Massey Public School
Elementary: PublicForest View Public School
Elementary: PublicClara Hughes Public School Elementary Public School
Elementary: PublicPierre Elliott Trudeau Public School
Elementary: PublicMonsignor John Pereyma Catholic Secondary School
Secondary: CatholicCourtice Secondary School
Secondary: PublicHoly Trinity Catholic Secondary School
Secondary: CatholicEastdale Collegiate and Vocational Institute
Secondary: PublicO'Neill Collegiate and Vocational Institute
Secondary: PublicMaxwell Heights Secondary School
Secondary: Public-
Knights of Columbus Park
btwn Farewell St. & Riverside Dr. S, Oshawa ON 2.15km -
Downtown Toronto
Clarington ON 2.82km -
Harmony Dog Park
Beatrice, Oshawa ON 2.92km
-
TD Bank Financial Group
1310 King St E (Townline), Oshawa ON L1H 1H9 0.92km -
RBC Royal Bank
1405 Hwy 2, Courtice ON L1E 2J6 1.02km -
HODL Bitcoin ATM - Smokey Land Variety
1413 Hwy 2, Courtice ON L1E 2J6 1.12km














