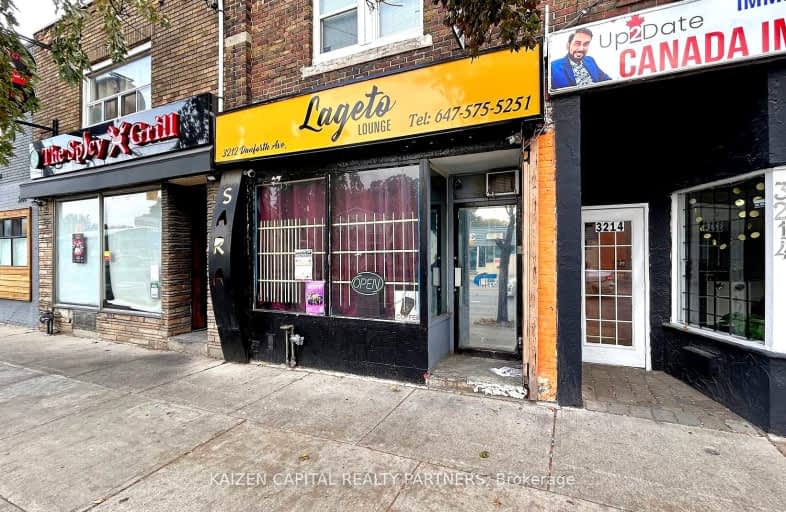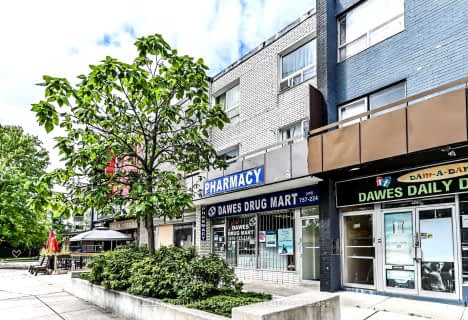
St Dunstan Catholic School
Elementary: Catholic
0.12 km
Blantyre Public School
Elementary: Public
0.84 km
Warden Avenue Public School
Elementary: Public
0.94 km
Samuel Hearne Public School
Elementary: Public
0.26 km
Crescent Town Elementary School
Elementary: Public
0.89 km
Oakridge Junior Public School
Elementary: Public
0.33 km
East York Alternative Secondary School
Secondary: Public
3.41 km
Notre Dame Catholic High School
Secondary: Catholic
1.52 km
Neil McNeil High School
Secondary: Catholic
1.50 km
Birchmount Park Collegiate Institute
Secondary: Public
1.98 km
Malvern Collegiate Institute
Secondary: Public
1.34 km
SATEC @ W A Porter Collegiate Institute
Secondary: Public
2.69 km











