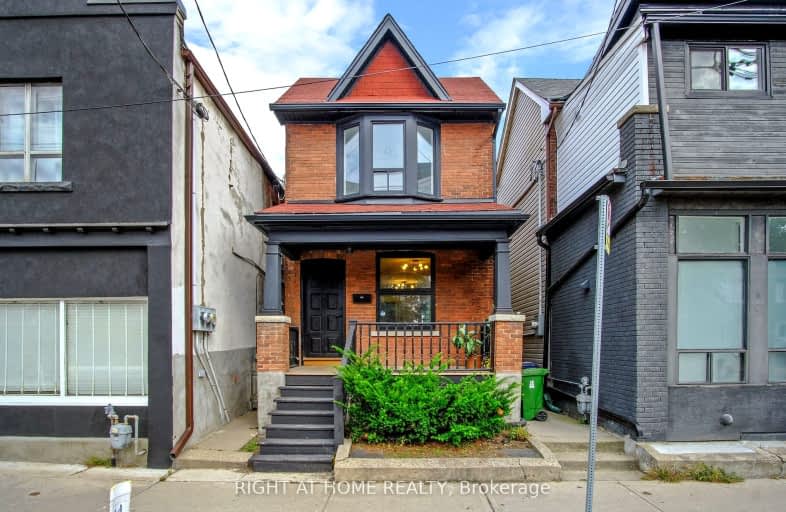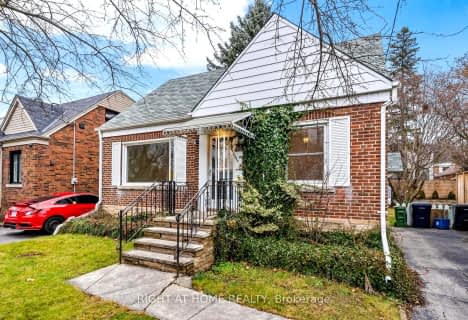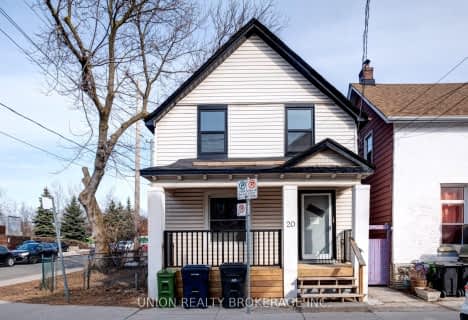
D A Morrison Middle School
Elementary: PublicCanadian Martyrs Catholic School
Elementary: CatholicEarl Beatty Junior and Senior Public School
Elementary: PublicEarl Haig Public School
Elementary: PublicGledhill Junior Public School
Elementary: PublicSt Brigid Catholic School
Elementary: CatholicEast York Alternative Secondary School
Secondary: PublicSchool of Life Experience
Secondary: PublicGreenwood Secondary School
Secondary: PublicSt Patrick Catholic Secondary School
Secondary: CatholicMonarch Park Collegiate Institute
Secondary: PublicEast York Collegiate Institute
Secondary: Public-
Edie's Place Bar & Cafe
2100 Danforth Avenue, Toronto, ON M4C 1J9 0.26km -
Kilt and Harp
2046 Danforth Avenue, Toronto, ON M4C 1J8 0.29km -
Firkin On Danforth
2057B Danforth Avenue E, Toronto, ON M4C 1J8 0.32km
-
Edie's Place Bar & Cafe
2100 Danforth Avenue, Toronto, ON M4C 1J9 0.26km -
Zav Coffee Shop & Gallery
2048 Danforth Avenue, Toronto, ON M4C 1J6 0.29km -
Coffee Time
2146 Danforth Avenue, Toronto, ON M4C 1J9 0.29km
-
Tidal Crossfit
1510 Danforth Avenue, Toronto, ON M4S 1C4 1.08km -
Legacy Indoor Cycling
1506 Danforth Avenue, Toronto, ON M4J 1N4 1.1km -
GoodLife Fitness
280 Coxwell Ave, Toronto, ON M4L 3B6 1.73km
-
Drugstore Pharmacy In Valumart
985 Woodbine Avenue, Toronto, ON M4C 4B8 0.23km -
Shoppers Drug Mart
2494 Danforth Avenue, Toronto, ON M4C 1K9 0.8km -
Shoppers Drug Mart
1630 Danforth Ave, Toronto, ON M4C 1H6 0.83km
-
Edie's Place Bar & Cafe
2100 Danforth Avenue, Toronto, ON M4C 1J9 0.26km -
Hirut
2050 Danforth Ave, Toronto, ON M4C 1J6 0.28km -
Brick Farm Breakfast
2116 Danforth Avenue, Toronto, ON M4C 1J9 0.28km
-
Shoppers World
3003 Danforth Avenue, East York, ON M4C 1M9 2.03km -
Beach Mall
1971 Queen Street E, Toronto, ON M4L 1H9 2.31km -
Gerrard Square
1000 Gerrard Street E, Toronto, ON M4M 3G6 2.93km
-
Davidson's Valumart
985 Woodbine Ave, Toronto, ON M4C 4B8 0.23km -
Choo's Garden Supermarket
2134 Danforth Ave, Toronto, ON M4C 1J9 0.28km -
Tienda Movil
1237 Woodbine Avenue, Toronto, ON M4C 4E5 0.58km
-
Beer & Liquor Delivery Service Toronto
Toronto, ON 1.02km -
LCBO - Coxwell
1009 Coxwell Avenue, East York, ON M4C 3G4 1.55km -
LCBO - Danforth and Greenwood
1145 Danforth Ave, Danforth and Greenwood, Toronto, ON M4J 1M5 1.77km
-
Splash and Shine Car Wash
1901 Danforth Avenue, Toronto, ON M4C 1J5 0.46km -
Toronto Honda
2300 Danforth Ave, Toronto, ON M4C 1K6 0.46km -
Petro-Canada
2265 Danforth Ave, Toronto, ON M4C 1K5 0.49km
-
Alliance Cinemas The Beach
1651 Queen Street E, Toronto, ON M4L 1G5 2.39km -
Funspree
Toronto, ON M4M 3A7 2.68km -
Fox Theatre
2236 Queen St E, Toronto, ON M4E 1G2 2.72km
-
Danforth/Coxwell Library
1675 Danforth Avenue, Toronto, ON M4C 5P2 0.8km -
S. Walter Stewart Library
170 Memorial Park Ave, Toronto, ON M4J 2K5 1.36km -
Gerrard/Ashdale Library
1432 Gerrard Street East, Toronto, ON M4L 1Z6 1.87km
-
Michael Garron Hospital
825 Coxwell Avenue, East York, ON M4C 3E7 0.92km -
Providence Healthcare
3276 Saint Clair Avenue E, Toronto, ON M1L 1W1 3.5km -
Bridgepoint Health
1 Bridgepoint Drive, Toronto, ON M4M 2B5 4.15km
-
Stan Wadlow Park
373 Cedarvale Ave (at Cosburn Ave.), Toronto ON M4C 4K7 1.09km -
Taylor Creek Park
200 Dawes Rd (at Crescent Town Rd.), Toronto ON M4C 5M8 1.09km -
Monarch Park
115 Felstead Ave (Monarch Park), Toronto ON 1.43km
-
TD Bank Financial Group
801 O'Connor Dr, East York ON M4B 2S7 1.95km -
RBC Royal Bank
65 Overlea Blvd, Toronto ON M4H 1P1 3.16km -
TD Bank Financial Group
16B Leslie St (at Lake Shore Blvd), Toronto ON M4M 3C1 3.56km
- 4 bath
- 4 bed
- 1500 sqft
29 Glencrest Boulevard, Toronto, Ontario • M4B 1L2 • O'Connor-Parkview
- 3 bath
- 2 bed
- 1100 sqft
R-2137 Gerrard Street East, Toronto, Ontario • M4E 2C1 • East End-Danforth














