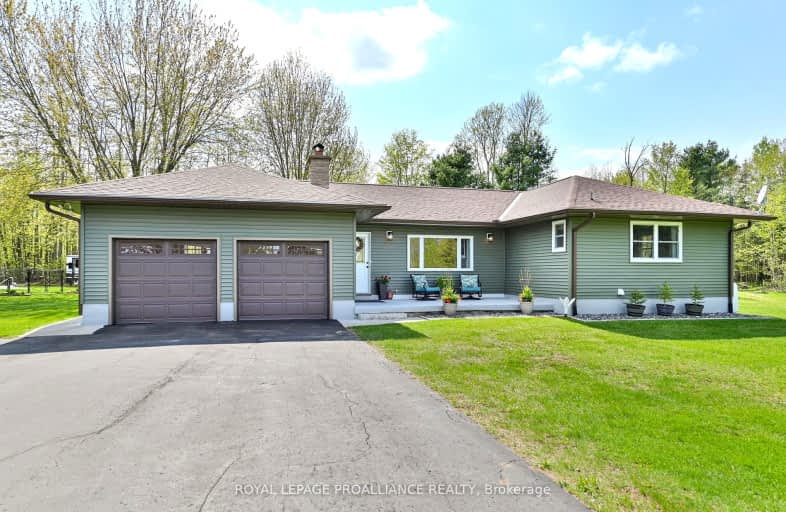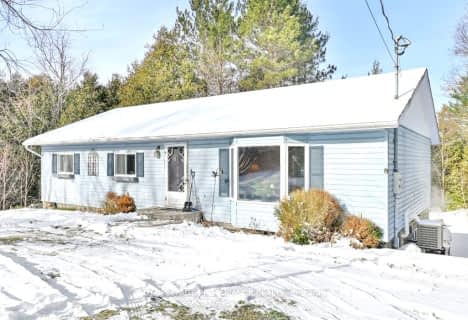Sold on Aug 02, 2019
Note: Property is not currently for sale or for rent.

-
Type: Detached
-
Style: Bungalow
-
Lot Size: 398.31 x 507.02
-
Age: 31-50 years
-
Taxes: $2,026 per year
-
Days on Site: 15 Days
-
Added: Oct 27, 2024 (2 weeks on market)
-
Updated:
-
Last Checked: 3 months ago
-
MLS®#: X9068189
-
Listed By: Non-member - k071
*****INTERBOARD LISTING***** This property is pretty as a picture! Is a picture worth a thousand words? Not in this case! This is a MUST SEE! A paved double drive lined with stately maple trees takes you to a lovely Ranch style bungalow. Bedrooms are generous sized. Large closets! 3 pc ensuite in master bedroom. Covered porch off kitchen provides privacy for those twilight dinners. Beautiful kitchen with broad expanses of counter work spaces in the efficient and updated kitchen. The basement has potential galore with striking stone fireplace in rec room. Attached 2 car garage.
Property Details
Facts for 13722 Highway 41, Addington Highlands
Status
Days on Market: 15
Last Status: Sold
Sold Date: Aug 02, 2019
Closed Date: Sep 04, 2019
Expiry Date: Oct 31, 2019
Sold Price: $307,000
Unavailable Date: Aug 02, 2019
Input Date: Nov 30, -0001
Property
Status: Sale
Property Type: Detached
Style: Bungalow
Age: 31-50
Area: Addington Highlands
Community: Addington Highlands
Inside
Bedrooms: 3
Bathrooms: 2
Kitchens: 1
Air Conditioning: Central Air
Fireplace: No
Washrooms: 2
Utilities
Electricity: Yes
Telephone: Yes
Building
Basement: Full
Basement 2: Part Fin
Heat Type: Forced Air
Heat Source: Propane
Exterior: Alum Siding
Elevator: N
Water Supply Type: Dug Well
Special Designation: Unknown
Parking
Driveway: Other
Garage Spaces: 2
Garage Type: Attached
Total Parking Spaces: 20
Fees
Tax Year: 2019
Tax Legal Description: Part Lot 10, Range A, West of Addington Road, Anglesea as in LA6
Taxes: $2,026
Highlights
Feature: Wooded/Treed
Land
Cross Street: Highway 7; Turn Nort
Municipality District: Addington Highlands
Parcel Number: 451440124
Pool: None
Sewer: Septic
Lot Depth: 507.02
Lot Frontage: 398.31
Lot Irregularities: Y
Zoning: Residential
Rural Services: Recycling Pckup
Rooms
Room details for 13722 Highway 41, Addington Highlands
| Type | Dimensions | Description |
|---|---|---|
| Living Main | 5.99 x 6.40 | |
| Dining Main | 4.87 x 4.26 | |
| Kitchen Main | 4.87 x 3.65 | |
| Prim Bdrm Main | 5.99 x 4.57 | |
| Bathroom Main | - | Ensuite Bath |
| Bathroom Main | - | |
| Br Main | 4.87 x 6.60 | |
| Br Main | 3.04 x 4.67 | |
| Bathroom Main | - | |
| Rec Main | 2.74 x 6.85 |
| XXXXXXXX | XXX XX, XXXX |
XXXXXXXX XXX XXXX |
|
| XXX XX, XXXX |
XXXXXX XXX XXXX |
$XXX,XXX |
| XXXXXXXX XXXXXXXX | XXX XX, XXXX | XXX XXXX |
| XXXXXXXX XXXXXX | XXX XX, XXXX | $779,900 XXX XXXX |

St Patrick Catholic School
Elementary: CatholicClarendon Central Public School
Elementary: PublicLand O Lakes Public School
Elementary: PublicSt Carthagh Catholic School
Elementary: CatholicNorth Addington Education Centre Public School
Elementary: PublicTweed Elementary School
Elementary: PublicGateway Community Education Centre
Secondary: PublicNorth Addington Education Centre
Secondary: PublicGranite Ridge Education Centre Secondary School
Secondary: PublicCentre Hastings Secondary School
Secondary: PublicSt Theresa Catholic Secondary School
Secondary: CatholicNapanee District Secondary School
Secondary: Public- 2 bath
- 4 bed
- 1100 sqft
1115 Wintergreen Road, North Frontenac, Ontario • K0H 1K0 • Frontenac North

