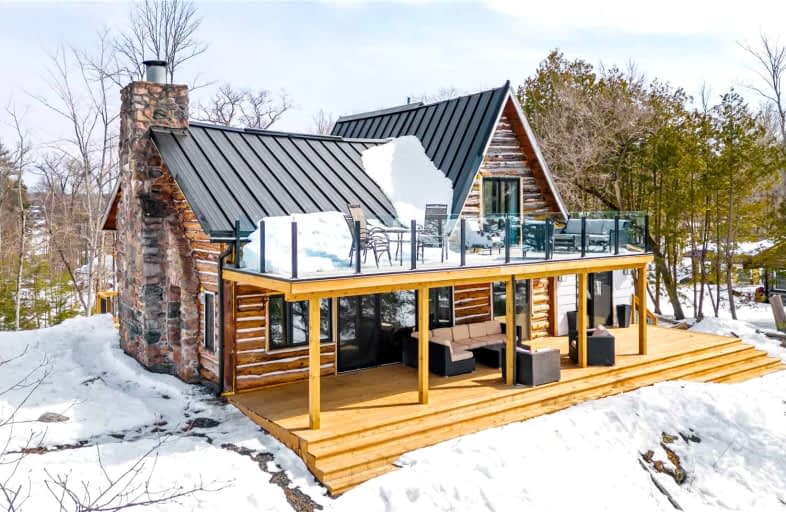Sold on Jul 06, 2020
Note: Property is not currently for sale or for rent.

-
Type: Other
-
Style: 1 1/2 Storey
-
Lot Size: 130 x 258.83
-
Age: No Data
-
Taxes: $2,898 per year
-
Days on Site: 13 Days
-
Added: Oct 28, 2024 (1 week on market)
-
Updated:
-
Last Checked: 3 months ago
-
MLS®#: X9101133
-
Listed By: Re/max country classics ltd., brokerage
Jack & Jill went up the hill and were astounded to find the most intriguing 1925 log cottage at the top! Located on the shores of Skootamatta Lake, a large, much admired waterway in the Land O'Lakes, you first enter into a stone floored porch complete with an original stone fireplace and followed by an expansive living room with a second massive stone fireplace and high arching ceilings. The bark is still on many of these vintage logs! There is also a small kitchen as well as a bathroom and bedroom on the main floor. A trek up the stairs takes you to two bedrooms including the master bedroom with its old fashioned paned windows and splendid view of the lake. There is hydro (fuses), an existing septic and water was pumped from the lake in the past. The sellers have no knowledge as to the integrity of these systems. There is no longer a well established trail to the shore and no dock, but while the descent is steepish, once you get there you'll love the wonderfully clean, deep shore and stunning western exposure. There is also a garage/workshop on this beautifully treed property. This cottage is for the creative handy person and needs certain unique repairs--some log replacement, chinking and so on. Buyers must make their own inquiries as the property is being sold "as is".
Property Details
Facts for 446 Oborne Point Road, Addington Highlands
Status
Days on Market: 13
Last Status: Sold
Sold Date: Jul 06, 2020
Closed Date: Jul 17, 2020
Expiry Date: Dec 31, 2020
Sold Price: $330,000
Unavailable Date: Jul 06, 2020
Input Date: Nov 30, -0001
Property
Status: Sale
Property Type: Other
Style: 1 1/2 Storey
Area: Addington Highlands
Community: Addington Highlands
Availability Date: Immediate
Inside
Bedrooms: 3
Bathrooms: 1
Kitchens: 1
Fireplace: Yes
Washrooms: 1
Utilities
Electricity: Yes
Telephone: Yes
Building
Basement: Crawl Space
Basement 2: Unfinished
Heat Type: Baseboard
Heat Source: Wood
Exterior: Log
Elevator: N
Water Supply: None
Special Designation: Unknown
Parking
Driveway: Other
Garage Spaces: 2
Garage Type: Detached
Fees
Tax Year: 2020
Tax Legal Description: Lot 2, Plan 947, Except Parts 1&2, Plan 29R 2779
Taxes: $2,898
Highlights
Feature: Wooded/Treed
Land
Cross Street: Hwy 41 N. to Skootam
Municipality District: Addington Highlands
Parcel Number: 450400375
Pool: None
Sewer: Septic
Lot Depth: 258.83
Lot Frontage: 130
Lot Irregularities: Y
Acres: .50-1.99
Zoning: Seasonal Residen
Water Body Type: Lake
Water Frontage: 130
Access To Property: Private Road
Shoreline: Clean
Shoreline: Deep
Shoreline Allowance: Not Ownd
Rooms
Room details for 446 Oborne Point Road, Addington Highlands
| Type | Dimensions | Description |
|---|---|---|
| Living Main | 8.58 x 8.68 | Wood Floor |
| Kitchen Main | 4.41 x 3.04 | Wood Floor |
| Br Main | 3.55 x 5.02 | Wood Floor |
| Bathroom Main | 5.33 x 4.82 | Vinyl Floor |
| Rec Main | 13.30 x 5.38 | |
| Prim Bdrm 2nd | 4.21 x 4.82 | Wood Floor |
| Br 2nd | 3.04 x 4.31 | Wood Floor |
| XXXXXXXX | XXX XX, XXXX |
XXXX XXX XXXX |
$XXX,XXX |
| XXX XX, XXXX |
XXXXXX XXX XXXX |
$XXX,XXX | |
| XXXXXXXX | XXX XX, XXXX |
XXXX XXX XXXX |
$XXX,XXX |
| XXX XX, XXXX |
XXXXXX XXX XXXX |
$XXX,XXX |
| XXXXXXXX XXXX | XXX XX, XXXX | $330,000 XXX XXXX |
| XXXXXXXX XXXXXX | XXX XX, XXXX | $320,000 XXX XXXX |
| XXXXXXXX XXXX | XXX XX, XXXX | $799,900 XXX XXXX |
| XXXXXXXX XXXXXX | XXX XX, XXXX | $799,900 XXX XXXX |

Clarendon Central Public School
Elementary: PublicMadoc Township Public School
Elementary: PublicLand O Lakes Public School
Elementary: PublicSt Carthagh Catholic School
Elementary: CatholicNorth Addington Education Centre Public School
Elementary: PublicTweed Elementary School
Elementary: PublicGateway Community Education Centre
Secondary: PublicNorth Addington Education Centre
Secondary: PublicGranite Ridge Education Centre Secondary School
Secondary: PublicNorth Hastings High School
Secondary: PublicCentre Hastings Secondary School
Secondary: PublicNapanee District Secondary School
Secondary: Public