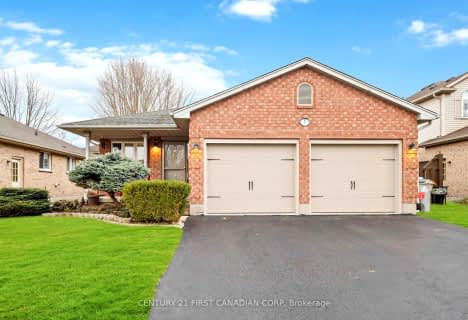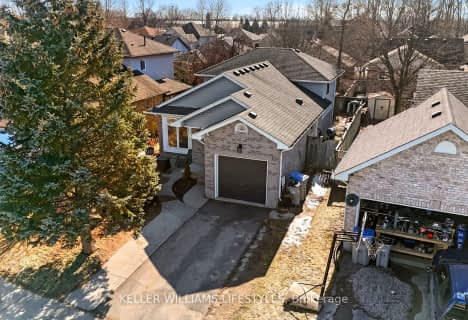
Caradoc North School
Elementary: Public
5.51 km
St Vincent de Paul Separate School
Elementary: Catholic
4.67 km
J. S. Buchanan French Immersion Public School
Elementary: Public
4.48 km
Our Lady Immaculate School
Elementary: Catholic
3.52 km
North Meadows Elementary School
Elementary: Public
3.06 km
Mary Wright Public School
Elementary: Public
4.88 km
North Middlesex District High School
Secondary: Public
20.65 km
Glencoe District High School
Secondary: Public
28.27 km
Holy Cross Catholic Secondary School
Secondary: Catholic
1.43 km
St. Andre Bessette Secondary School
Secondary: Catholic
21.54 km
St Thomas Aquinas Secondary School
Secondary: Catholic
20.76 km
Strathroy District Collegiate Institute
Secondary: Public
1.49 km




