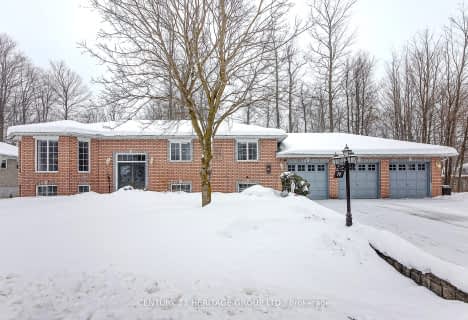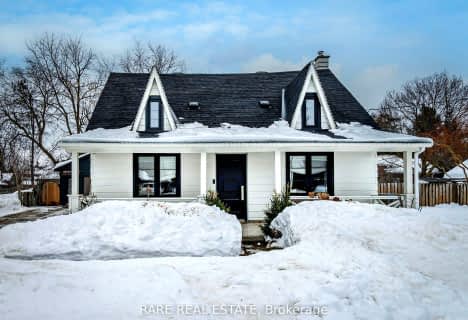Car-Dependent
- Almost all errands require a car.
Somewhat Bikeable
- Most errands require a car.

Boyne River Public School
Elementary: PublicTosorontio Central Public School
Elementary: PublicHoly Family School
Elementary: CatholicSt Paul's Separate School
Elementary: CatholicErnest Cumberland Elementary School
Elementary: PublicAlliston Union Public School
Elementary: PublicAlliston Campus
Secondary: PublicSt Thomas Aquinas Catholic Secondary School
Secondary: CatholicNottawasaga Pines Secondary School
Secondary: PublicSt Joan of Arc High School
Secondary: CatholicBear Creek Secondary School
Secondary: PublicBanting Memorial District High School
Secondary: Public-
Old Everett Park
Everett ON L0M 1J0 0.8km -
Riverdale Park
6.47km -
Alliston Soccer Fields
New Tecumseth ON 11.87km
-
TD Bank Financial Group
6 Victoria St W, Alliston ON L9R 1S8 6.96km -
TD Canada Trust ATM
6 Victoria St W, Alliston ON L9R 1S8 6.96km -
President's Choice Financial ATM
67 Victoria St E, Alliston ON L9R 1L5 7.14km
- 2 bath
- 4 bed
2 Trillium Trail, Adjala Tosorontio, Ontario • L0M 1J0 • Rural Adjala-Tosorontio




