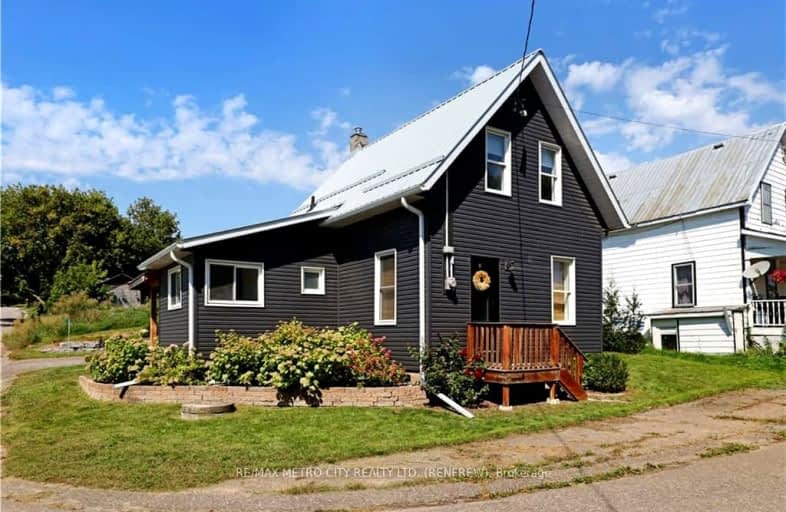Car-Dependent
- Most errands require a car.
30
/100
Somewhat Bikeable
- Almost all errands require a car.
22
/100

St James Separate School
Elementary: Catholic
12.72 km
Admaston Township Public School
Elementary: Public
15.08 km
St Michael's Separate School
Elementary: Catholic
0.79 km
Our Lady of Fatima Separate School
Elementary: Catholic
18.89 km
Cobden District Public School
Elementary: Public
13.97 km
Eganville & District Public School
Elementary: Public
13.80 km
Renfrew County Adult Day School
Secondary: Public
37.69 km
Opeongo High School
Secondary: Public
7.11 km
Renfrew Collegiate Institute
Secondary: Public
20.21 km
St Joseph's High School
Secondary: Catholic
21.52 km
Bishop Smith Catholic High School
Secondary: Catholic
36.20 km
Fellowes High School
Secondary: Public
36.11 km
-
Centennial Park
John St, Eganville ON K0J 1T0 12.8km -
Legion Memorial Field
Renfrew ON 13km -
Ma Te Way Centre
Renfrew ON 19.63km
-
HSBC ATM
237 John St, Eganville ON K0J 1T0 12.93km -
Northern Credit Union
237 John St, Eganville ON K0J 1T0 12.96km -
BMO Bank of Montreal
266 Bridge St, Eganville ON K0J 1T0 13.04km
