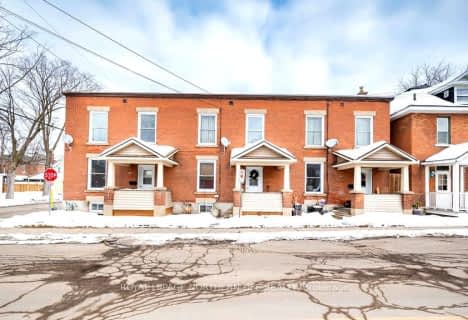Sold on Jun 24, 2024
Note: Property is not currently for sale or for rent.

-
Type: Detached
-
Style: Bungalow
-
Lot Size: 515.63 x 202.24
-
Age: No Data
-
Taxes: $4,081 per year
-
Days on Site: 63 Days
-
Added: Nov 06, 2024 (2 months on market)
-
Updated:
-
Last Checked: 3 months ago
-
MLS®#: X9432057
-
Listed By: Signature team realty ltd.
Flooring: Tile, Wonderful home on a beautiful 2 plus acre lot! Great location, this home backs onto the 14th green of the Dragonfly Golf Links, beautiful country setting, only minutes to Renfrew. The home features one floor design, 3 generous sized bedrooms, a full main bath and a full primary bedroom ensuite bath. Great open concept kitchen, eating area and living room with a cozy propane gas stove, dining room, and sitting room with access to a porch and private back yard. The rec room is a bonus room, previously a 2 car garage, now beautifully finished living space, a great spot to relax. Huge heated double car garage (approx. 27' x 23'), with additional enclosed space where an outdoor wood furnace is located and a loft, great for storage or games room, etc. (approx. 23' x 10'). The yard is landscaped, with beautiful stone work surrounding the back yard, with stairs that lead you down to the golf course. In-floor radiant heat by wood or propane gas boiler (2024). 48 hours irrevocable on all offers., Flooring: Laminate
Property Details
Facts for 820 Holmes Road, Admaston/Bromley
Status
Days on Market: 63
Last Status: Sold
Sold Date: Jun 24, 2024
Closed Date: Jul 25, 2024
Expiry Date: Oct 22, 2024
Sold Price: $670,000
Unavailable Date: Nov 30, -0001
Input Date: Apr 22, 2024
Property
Status: Sale
Property Type: Detached
Style: Bungalow
Area: Admaston/Bromley
Community: 541 - Admaston/Bromley
Availability Date: TBD
Inside
Bedrooms: 3
Bathrooms: 2
Kitchens: 1
Rooms: 15
Air Conditioning: None
Fireplace: Yes
Washrooms: 2
Building
Basement: None
Heat Type: Radiant
Heat Source: Wood
Exterior: Other
Exterior: Vinyl Siding
Water Supply Type: Drilled Well
Water Supply: Well
Parking
Garage Spaces: 2
Garage Type: Detached
Total Parking Spaces: 8
Fees
Tax Year: 2023
Tax Legal Description: PT LT 7 CON 2 ADMASTON, PTS 1 & 2, 49R15628; TWP OF ADMASTON/BRO
Taxes: $4,081
Highlights
Feature: Golf
Feature: Park
Feature: Wooded/Treed
Land
Cross Street: From Renfrew take Hw
Municipality District: Admaston/Bromley
Fronting On: North
Parcel Number: 572650173
Sewer: Septic
Lot Depth: 202.24
Lot Frontage: 515.63
Lot Irregularities: 1
Acres: 2-4.99
Zoning: Residential
Rural Services: Internet High Spd
Rooms
Room details for 820 Holmes Road, Admaston/Bromley
| Type | Dimensions | Description |
|---|---|---|
| Living Main | 5.63 x 4.82 | |
| Dining Main | 3.37 x 3.27 | |
| Kitchen Main | 4.08 x 4.57 | |
| Prim Bdrm Main | 4.87 x 4.19 | |
| Br Main | 3.88 x 3.32 | |
| Br Main | 3.12 x 3.88 | |
| Laundry Main | 1.77 x 1.42 | |
| Bathroom Main | 1.62 x 2.74 | |
| Bathroom Main | 2.00 x 3.50 | |
| Other Main | 3.60 x 1.65 | |
| Sitting Main | 5.61 x 2.94 | |
| Rec Main | 5.84 x 5.91 |

Admaston Township Public School
Elementary: PublicCentral Public School
Elementary: PublicRenfrew Collegiate Intermediate School
Elementary: PublicSt Thomas the Apostle Separate School
Elementary: CatholicQueen Elizabeth Public School
Elementary: PublicOur Lady of Fatima Separate School
Elementary: CatholicOpeongo High School
Secondary: PublicRenfrew Collegiate Institute
Secondary: PublicSt Joseph's High School
Secondary: CatholicBishop Smith Catholic High School
Secondary: CatholicArnprior District High School
Secondary: PublicFellowes High School
Secondary: Public- — bath
- — bed
- — sqft
119/121 /125 Bonnechere Street South, Renfrew, Ontario • K7V 1Z6 • 540 - Renfrew

