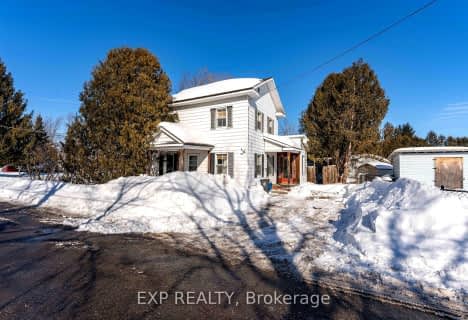
École intermédiaire catholique - Pavillon Plantagenet
Elementary: CatholicÉcole élémentaire catholique Saint-Grégoire
Elementary: CatholicÉcole élémentaire catholique Saint-Isidore
Elementary: CatholicÉcole élémentaire catholique Saint-Paul
Elementary: CatholicÉcole élémentaire catholique Saint-Victor
Elementary: CatholicÉcole élémentaire catholique Saint-Jean-Baptiste
Elementary: CatholicCentre d'éduc./form. de l'Est ontarien
Secondary: CatholicÉcole secondaire publique Le Sommet
Secondary: PublicÉcole secondaire catholique de Plantagenet
Secondary: CatholicVankleek Hill Collegiate Institute
Secondary: PublicÉcole secondaire catholique régionale de Hawkesbury
Secondary: CatholicÉcole secondaire catholique de Casselman
Secondary: Catholic- — bath
- — bed
- — sqft
2460 Concession 7 Road, The Nation, Ontario • K0B 1N0 • 605 - The Nation Municipality
- 2 bath
- 3 bed
47 St Placide Street, Alfred and Plantagenet, Ontario • K0B 1A0 • 609 - Alfred
- 2 bath
- 2 bed
34 Fournier Street, Alfred and Plantagenet, Ontario • K0B 1A0 • 609 - Alfred



