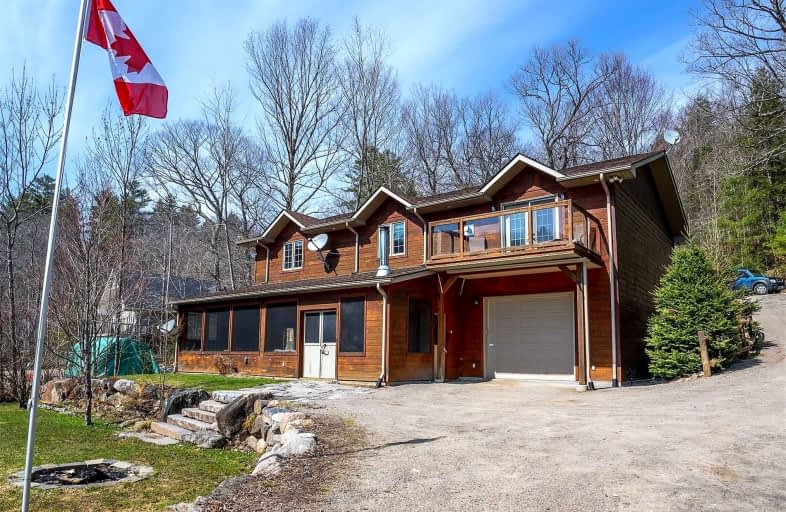Sold on May 06, 2022
Note: Property is not currently for sale or for rent.

-
Type: Detached
-
Style: 2-Storey
-
Lot Size: 107 x 0 Acres
-
Age: 16-30 years
-
Taxes: $3,860 per year
-
Days on Site: 3 Days
-
Added: Dec 13, 2024 (3 days on market)
-
Updated:
-
Last Checked: 3 months ago
-
MLS®#: X11236969
-
Listed By: Chestnut park real estate ltd., brokerage, haliburton
Year round living on peaceful Wren Lake. Easy access off Hwy 35, 10 Minutes to the famous Robinson's General Store in the charming village of Dorset. Features of this property include: 4 generous bedrooms, 3 baths and almost 3000 square feet of living space. The primary bedroom has its own fireplace, 4 piece ensuite, walk in closet and a private balcony overlooking the calm waters. The main level showcases a massive screen room complete with outdoor kitchen including built in BBQ with ventilation and a wood stove to enjoy on the cooler nights. All the comfort features are included: central air, central vac, on-demand water heater, radiant floors, Generac back up generator. Wood burning fireplace in the living room, custom hickory kitchen, open-concept kitchen, living, dining room. Outside, enjoy the private sandy beach, flat lawn, all with southwest exposure for endless sunshine. A recreational paradise with skiing, snowmobiling, hiking, and snowshoeing all minutes away. Water enthusiasts will never be bored with multiple lakes available via easy portages close by. Contact the listing agents for further information or to book your private showing.
Property Details
Facts for 1014 Pineau Lane, Algonquin Highlands
Status
Days on Market: 3
Last Status: Sold
Sold Date: May 06, 2022
Closed Date: Jul 08, 2022
Expiry Date: Aug 31, 2022
Sold Price: $1,400,000
Unavailable Date: May 06, 2022
Input Date: May 04, 2022
Prior LSC: Sold
Property
Status: Sale
Property Type: Detached
Style: 2-Storey
Age: 16-30
Area: Algonquin Highlands
Availability Date: July 8th or...
Assessment Amount: $544,000
Assessment Year: 2016
Inside
Bedrooms: 4
Bathrooms: 3
Kitchens: 1
Rooms: 12
Air Conditioning: Central Air
Fireplace: Yes
Washrooms: 3
Utilities
Electricity: Yes
Telephone: Yes
Building
Basement: None
Heat Type: Forced Air
Heat Source: Propane
Exterior: Wood
Elevator: N
Water Supply Type: Drilled Well
Special Designation: Unknown
Parking
Driveway: Other
Garage Spaces: 1
Garage Type: Attached
Covered Parking Spaces: 4
Total Parking Spaces: 5
Fees
Tax Year: 2021
Tax Legal Description: PT LT 14 CON 4 SHERBORNE PT 26-28 RD77; PT RDAL IN FRONT OF LT 1
Taxes: $3,860
Highlights
Feature: Golf
Feature: Hospital
Land
Cross Street: Highway #35 > Wren L
Municipality District: Algonquin Highlands
Pool: None
Sewer: Septic
Lot Frontage: 107 Acres
Acres: .50-1.99
Zoning: SR2-18
Water Body Type: Lake
Water Frontage: 101
Access To Property: Private Road
Access To Property: Yr Rnd Municpal Rd
Water Features: Beachfront
Water Features: Dock
Shoreline: Deep
Shoreline: Hard Btm
Rural Services: Internet Other
Rooms
Room details for 1014 Pineau Lane, Algonquin Highlands
| Type | Dimensions | Description |
|---|---|---|
| Kitchen Main | 5.99 x 5.02 | |
| Dining Main | 5.33 x 5.02 | |
| Living Main | 8.28 x 4.77 | |
| Mudroom Main | 3.55 x 2.99 | |
| Bathroom Main | - | |
| Utility Main | 4.01 x 6.45 | |
| Prim Bdrm 2nd | 5.08 x 7.01 | |
| Bathroom 2nd | - | Ensuite Bath |
| Br 2nd | 5.02 x 5.53 | |
| Br 2nd | 3.91 x 4.26 | |
| Br 2nd | 4.26 x 5.02 | |
| Bathroom 2nd | - |
| XXXXXXXX | XXX XX, XXXX |
XXXX XXX XXXX |
$X,XXX,XXX |
| XXX XX, XXXX |
XXXXXX XXX XXXX |
$X,XXX,XXX |
| XXXXXXXX XXXX | XXX XX, XXXX | $1,400,000 XXX XXXX |
| XXXXXXXX XXXXXX | XXX XX, XXXX | $1,347,000 XXX XXXX |

Irwin Memorial Public School
Elementary: PublicStuart W Baker Elementary School
Elementary: PublicJ Douglas Hodgson Elementary School
Elementary: PublicSpruce Glen Public School
Elementary: PublicArchie Stouffer Elementary School
Elementary: PublicRiverside Public School
Elementary: PublicSt Dominic Catholic Secondary School
Secondary: CatholicGravenhurst High School
Secondary: PublicHaliburton Highland Secondary School
Secondary: PublicBracebridge and Muskoka Lakes Secondary School
Secondary: PublicHuntsville High School
Secondary: PublicTrillium Lakelands' AETC's
Secondary: Public