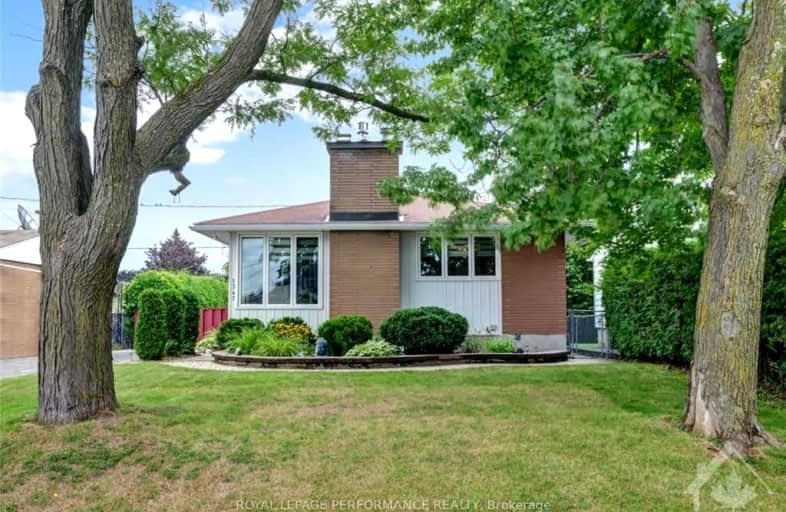Sold on Dec 17, 2024
Note: Property is not currently for sale or for rent.

-
Type: Detached
-
Style: Bungalow
-
Lot Size: 50 x 90 Feet
-
Age: No Data
-
Taxes: $4,497 per year
-
Days on Site: 117 Days
-
Added: Aug 22, 2024 (3 months on market)
-
Updated:
-
Last Checked: 2 months ago
-
MLS®#: X9517308
-
Listed By: Royal lepage performance realty
Flooring: Tile, Charming and impeccably maintained, this 3+1 bedroom bungalow is ideally located on a dead-end street while still close to all the amenities including the Tremblay Train Station, Trainyards Shopping, St Laurent Shopping, easy 417 access, 10 min to downtown. Main level features hardwood and tile floors, cozy living room with gas fireplace, updated kitchen with granite countertops, opens to eating area. 3 generous-sized bedrooms and an updated full bathroom (2021). Finished lower level with family room, 4th bedroom and 3 pce bath. Furnace & AC 2012, Roof 2011, Windows 2011, attic & basement insulation 2024., Flooring: Hardwood, Flooring: Laminate
Property Details
Facts for 1347 AVENUE S Avenue, Alta Vista and Area
Status
Days on Market: 117
Last Status: Sold
Sold Date: Dec 17, 2024
Closed Date: Mar 07, 2025
Expiry Date: Feb 19, 2025
Sold Price: $679,000
Unavailable Date: Dec 18, 2024
Input Date: Aug 22, 2024
Property
Status: Sale
Property Type: Detached
Style: Bungalow
Area: Alta Vista and Area
Community: 3601 - Eastway Gardens/Industrial Park
Availability Date: 90 days
Inside
Bedrooms: 3
Bedrooms Plus: 1
Kitchens: 1
Rooms: 11
Den/Family Room: Yes
Air Conditioning: Central Air
Fireplace: Yes
Utilities
Gas: Yes
Building
Basement: Finished
Basement 2: Full
Heat Type: Forced Air
Heat Source: Gas
Exterior: Brick
Exterior: Other
Water Supply: Municipal
Special Designation: Unknown
Parking
Garage Type: Surface
Total Parking Spaces: 3
Fees
Tax Year: 2023
Tax Legal Description: LTS 865 & 866, PL 320 , S/T INTEREST, IF ANY, IN OT27757 ; S/T T
Taxes: $4,497
Highlights
Feature: Cul De Sac
Feature: Park
Feature: Public Transit
Land
Cross Street: Avenue S is off Trem
Municipality District: Alta Vista and Area
Fronting On: East
Parcel Number: 042560136
Pool: None
Sewer: Sewers
Lot Depth: 90 Feet
Lot Frontage: 50 Feet
Zoning: R1O
Additional Media
- Virtual Tour: https://unbranded.youriguide.com/1347_avenue_s_ottawa_on/
Rooms
Room details for 1347 AVENUE S Avenue, Alta Vista and Area
| Type | Dimensions | Description |
|---|---|---|
| Living Main | 6.40 x 4.14 | |
| Dining Main | 2.10 x 3.32 | |
| Kitchen Main | 2.71 x 3.32 | |
| Prim Bdrm Main | 3.65 x 3.37 | |
| Br Main | 2.69 x 4.11 | |
| Br Main | 2.38 x 3.09 | |
| Bathroom Main | 2.03 x 3.37 | |
| Family Lower | 4.85 x 3.22 | |
| Br Lower | 3.09 x 3.78 | |
| Bathroom Lower | 2.94 x 2.38 | |
| Laundry Lower | 6.55 x 7.18 |
| XXXXXXXX | XXX XX, XXXX |
XXXX XXX XXXX |
$XXX,XXX |
| XXX XX, XXXX |
XXXXXX XXX XXXX |
$XXX,XXX |
| XXXXXXXX XXXX | XXX XX, XXXX | $679,000 XXX XXXX |
| XXXXXXXX XXXXXX | XXX XX, XXXX | $699,000 XXX XXXX |
Car-Dependent
- Almost all errands require a car.

École élémentaire publique L'Héritage
Elementary: PublicChar-Lan Intermediate School
Elementary: PublicSt Peter's School
Elementary: CatholicHoly Trinity Catholic Elementary School
Elementary: CatholicÉcole élémentaire catholique de l'Ange-Gardien
Elementary: CatholicWilliamstown Public School
Elementary: PublicÉcole secondaire publique L'Héritage
Secondary: PublicCharlottenburgh and Lancaster District High School
Secondary: PublicSt Lawrence Secondary School
Secondary: PublicÉcole secondaire catholique La Citadelle
Secondary: CatholicHoly Trinity Catholic Secondary School
Secondary: CatholicCornwall Collegiate and Vocational School
Secondary: Public