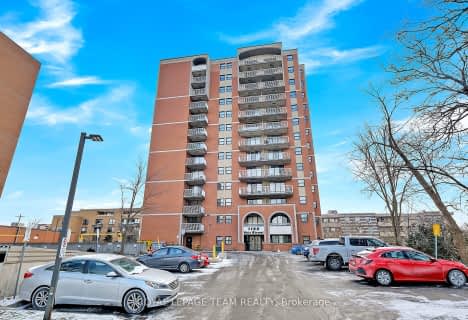Somewhat Walkable
- Some errands can be accomplished on foot.
Excellent Transit
- Most errands can be accomplished by public transportation.
Very Bikeable
- Most errands can be accomplished on bike.

École élémentaire catholique Au Coeur d'Ottawa
Elementary: CatholicOttawa Children's Treatment Centre School
Elementary: HospitalRiverview Alternative School
Elementary: PublicViscount Alexander Public School
Elementary: PublicLady Evelyn Alternative School
Elementary: PublicImmaculata Intermediate School
Elementary: CatholicOttawa Technical Secondary School
Secondary: PublicHillcrest High School
Secondary: PublicImmaculata High School
Secondary: CatholicÉcole secondaire catholique Franco-Cité
Secondary: CatholicSt Patrick's High School
Secondary: CatholicLisgar Collegiate Institute
Secondary: Public-
Brantwood Park
30 Marlowe Cres (btwn Clegg & Belgrave), Ottawa ON K1S 1H6 0.9km -
Robinson's Field
Mann Ave and Range Rd, Ottawa ON 1.21km -
Brighton Beach Park
Brighton Ave (at Rideau River Dr.), Ottawa ON 1.77km
-
CIBC
55 Trainyards Dr (at Industrial Ave.), Ottawa ON K1G 3X8 1.35km -
BMO Bank of Montreal
100 Marche Way (Bank Street), Ottawa ON K1S 5J3 2.19km -
TD Canada Trust Branch and ATM
955 Bank St, Ottawa ON K1S 3W7 2.24km
- 1 bath
- 2 bed
- 800 sqft
1204-1180 Ohio Street South, Billings Bridge - Riverside Park and Are, Ontario • K1H 8N5 • 4601 - Billings Bridge
- 1 bath
- 0 bed
206-203 Catherine Street, Ottawa Centre, Ontario • K2P 1J5 • 4103 - Ottawa Centre


