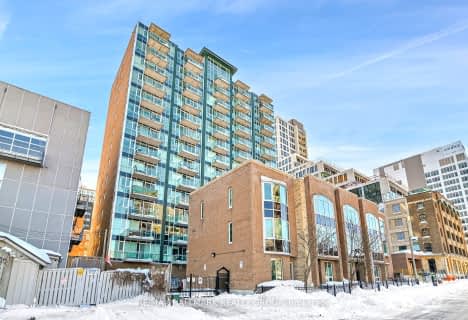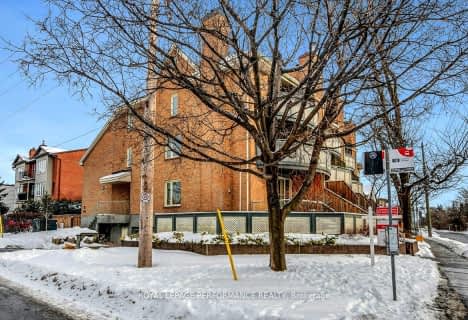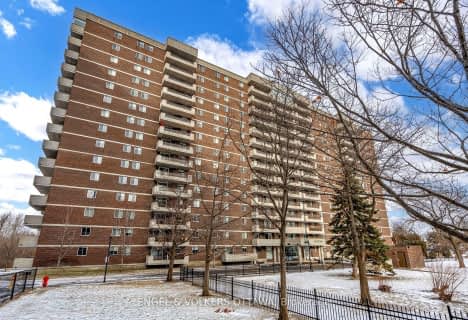Somewhat Walkable
- Some errands can be accomplished on foot.
Excellent Transit
- Most errands can be accomplished by public transportation.
Very Bikeable
- Most errands can be accomplished on bike.

École élémentaire catholique Au Coeur d'Ottawa
Elementary: CatholicOttawa Children's Treatment Centre School
Elementary: HospitalRiverview Alternative School
Elementary: PublicViscount Alexander Public School
Elementary: PublicLady Evelyn Alternative School
Elementary: PublicImmaculata Intermediate School
Elementary: CatholicOttawa Technical Secondary School
Secondary: PublicHillcrest High School
Secondary: PublicImmaculata High School
Secondary: CatholicÉcole secondaire publique De La Salle
Secondary: PublicÉcole secondaire catholique Franco-Cité
Secondary: CatholicLisgar Collegiate Institute
Secondary: Public-
Brantwood Park
30 Marlowe Cres (btwn Clegg & Belgrave), Ottawa ON K1S 1H6 0.86km -
Robinson's Field
Mann Ave and Range Rd, Ottawa ON 1.15km -
Brighton Beach Park
Brighton Ave (at Rideau River Dr.), Ottawa ON 1.76km
-
CIBC
55 Trainyards Dr (at Industrial Ave.), Ottawa ON K1G 3X8 1.42km -
BMO Bank of Montreal
100 Marche Way (Bank Street), Ottawa ON K1S 5J3 2.14km -
TD Canada Trust Branch and ATM
955 Bank St, Ottawa ON K1S 3W7 2.2km
- 2 bath
- 2 bed
- 800 sqft
501-150 GREENFIELD Avenue, Glebe - Ottawa East and Area, Ontario • K1S 5W6 • 4408 - Ottawa East
- 2 bath
- 2 bed
- 1000 sqft
510-200 Lafontaine Avenue, Vanier and Kingsview Park, Ontario • K1L 8K8 • 3402 - Vanier
- 1 bath
- 2 bed
- 800 sqft
201-354 GLADSTONE Avenue, Ottawa Centre, Ontario • K2P 0R4 • 4103 - Ottawa Centre
- 2 bath
- 2 bed
- 1000 sqft
1102-134 York Street, Lower Town - Sandy Hill, Ontario • K1N 1K8 • 4001 - Lower Town/Byward Market
- 1 bath
- 2 bed
- 700 sqft
1408-1785 Frobisher Lane, Alta Vista and Area, Ontario • K1G 3T7 • 3602 - Riverview Park
- 2 bath
- 2 bed
- 700 sqft
407-429 Kent Street, Ottawa Centre, Ontario • K2P 1B5 • 4103 - Ottawa Centre
- 2 bath
- 2 bed
- 1000 sqft
07-2 Columbus Avenue, Overbrook - Castleheights and Area, Ontario • K1K 1R3 • 3501 - Overbrook
- 2 bath
- 2 bed
- 800 sqft
905-238 Besserer Street, Lower Town - Sandy Hill, Ontario • K1N 6B1 • 4003 - Sandy Hill
- 2 bath
- 2 bed
- 900 sqft
408-200 Rideau Street, Lower Town - Sandy Hill, Ontario • K1N 5Y1 • 4003 - Sandy Hill
- 2 bath
- 2 bed
- 800 sqft
501-134 York Street, Lower Town - Sandy Hill, Ontario • K1N 1K8 • 4001 - Lower Town/Byward Market
- 2 bath
- 2 bed
- 1000 sqft
1006-1705 Playfair Drive, Alta Vista and Area, Ontario • K1H 8P6 • 3608 - Playfair Park
- 2 bath
- 2 bed
- 900 sqft
405-808 Bronson Avenue, Dows Lake - Civic Hospital and Area, Ontario • K1S 5A4 • 4501 - Dows Lake












