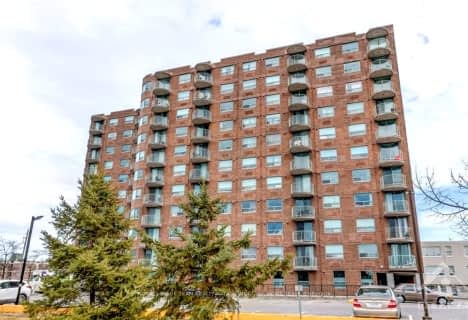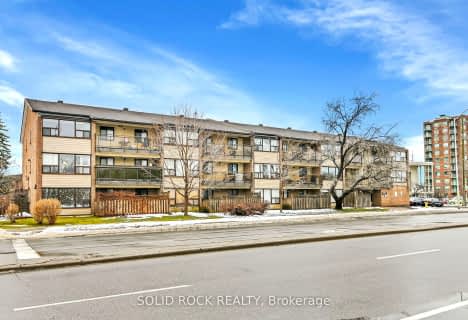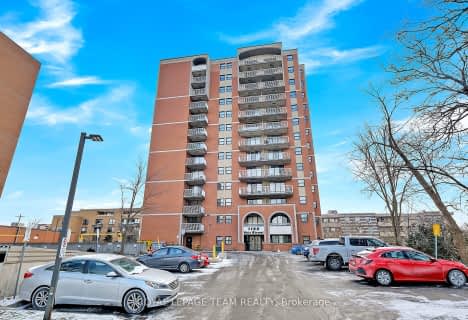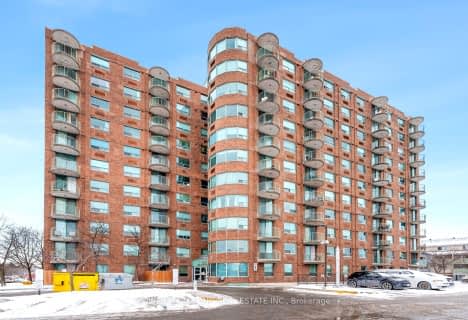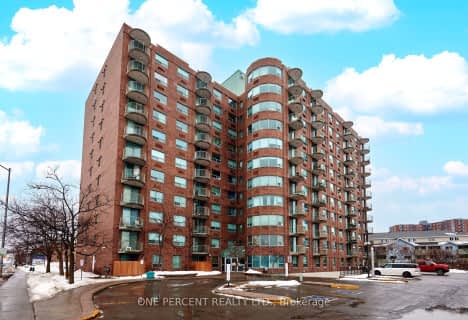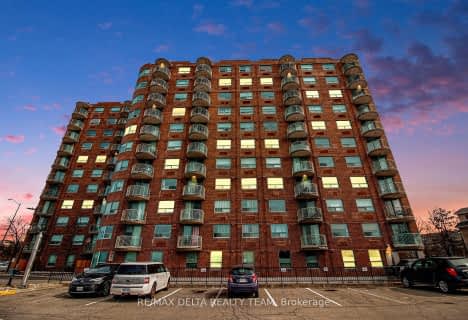
École élémentaire catholique Au Coeur d'Ottawa
Elementary: CatholicOttawa Children's Treatment Centre School
Elementary: HospitalRiverview Alternative School
Elementary: PublicLady Evelyn Alternative School
Elementary: PublicImmaculata Intermediate School
Elementary: CatholicAlta Vista Public School
Elementary: PublicHillcrest High School
Secondary: PublicImmaculata High School
Secondary: CatholicRidgemont High School
Secondary: PublicÉcole secondaire catholique Franco-Cité
Secondary: CatholicSt Patrick's High School
Secondary: CatholicLisgar Collegiate Institute
Secondary: Public- — bath
- — bed
- — sqft
905-1440 HERON Road, Hunt Club - South Keys and Area, Ontario • K1V 0X2 • 3802 - Heron Gate
- 1 bath
- 1 bed
203-1490 Heron Road, Hunt Club - South Keys and Area, Ontario • K1V 6A5 • 3802 - Heron Gate
- 1 bath
- 2 bed
- 800 sqft
1204-1180 Ohio Street South, Billings Bridge - Riverside Park and Are, Ontario • K1H 8N5 • 4601 - Billings Bridge
- 2 bath
- 2 bed
- 800 sqft
509-1440 HERON Road, Hunt Club - South Keys and Area, Ontario • K1V 0X2 • 3802 - Heron Gate
- 2 bath
- 2 bed
- 700 sqft
204-1440 Heron Road, Hunt Club - South Keys and Area, Ontario • K1V 0X2 • 3802 - Heron Gate
- 2 bath
- 2 bed
- 700 sqft
1112-1440 Heron Road, Hunt Club - South Keys and Area, Ontario • K1V 0X2 • 3802 - Heron Gate

