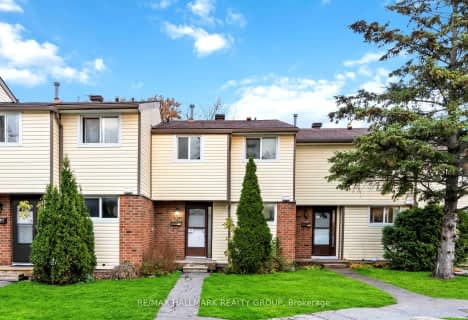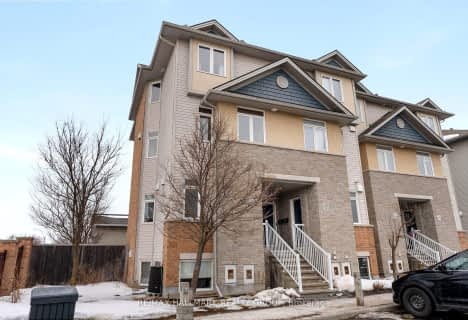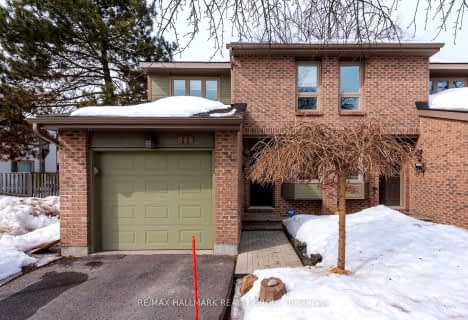Somewhat Walkable
- Some errands can be accomplished on foot.
Good Transit
- Some errands can be accomplished by public transportation.
Bikeable
- Some errands can be accomplished on bike.

Riverview Alternative School
Elementary: PublicArch Street Public School
Elementary: PublicÉcole élémentaire publique Marie-Curie
Elementary: PublicÉcole intermédiaire catholique Franco-Cité
Elementary: CatholicPleasant Park Public School
Elementary: PublicVincent Massey Public School
Elementary: PublicÉcole secondaire catholique Centre professionnel et technique Minto
Secondary: CatholicOttawa Technical Secondary School
Secondary: PublicHillcrest High School
Secondary: PublicÉcole secondaire des adultes Le Carrefour
Secondary: PublicÉcole secondaire catholique Franco-Cité
Secondary: CatholicCanterbury High School
Secondary: Public-
Home
1613 Digby St, Ottawa ON K1G 0P5 0.27km -
Lynda Lane Park
580 Smyth Rd, Ottawa ON 1.21km -
Billings Park
Billings Ave, Ottawa ON 1.64km
-
CIBC
55 Trainyards Dr (at Industrial Ave.), Ottawa ON K1G 3X8 0.7km -
BMO Bank of Montreal
945 Smyth Rd (at Russell Rd.), Ottawa ON K1G 1P5 1.2km -
Mbna Bank
1600 James Naismith Dr, Gloucester ON K1B 5N8 3.22km
- 2 bath
- 3 bed
- 1400 sqft
317-1441 PALMERSTON Drive, Cyrville - Carson Grove - Pineview, Ontario • K1J 8N9 • 2202 - Carson Grove
- 3 bath
- 3 bed
- 1800 sqft
2126 Canberra Place, Cyrville - Carson Grove - Pineview, Ontario • K1B 4R4 • 2204 - Pineview
- 1 bath
- 3 bed
- 1000 sqft
F-35 Robinson Avenue, Lower Town - Sandy Hill, Ontario • K1N 8N8 • 4004 - Sandy Hill
- 3 bath
- 3 bed
- 1200 sqft
1002 Redtail Private, Cyrville - Carson Grove - Pineview, Ontario • K1J 0A9 • 2201 - Cyrville
- — bath
- — bed
- — sqft
11-710 Coronation Avenue, Alta Vista and Area, Ontario • K1G 4G7 • 3602 - Riverview Park





