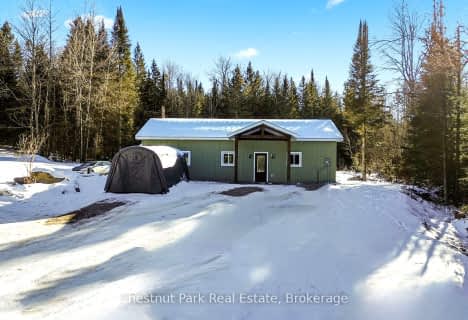Inactive on May 31, 2018
Note: Property is not currently for sale or for rent.

-
Type: Detached
-
Style: 2-Storey
-
Lot Size: 224 x 471.23 Acres
-
Age: No Data
-
Taxes: $5,996 per year
-
Days on Site: 211 Days
-
Added: Oct 11, 2023 (6 months on market)
-
Updated:
-
Last Checked: 1 hour ago
-
MLS®#: X7165273
-
Listed By: Re/max all-stars realty inc., brokerage - 132 -
WELCOME TO PRISTINE 3 MILE LAKE! FEATURING 3.4 ACRES OF PRIVACY W/224' OF WATERFRONT & SERENE CREEK LINING PROPERTY, STEPS AWAY FROM OFSC TRAILS & YEAR ROUND ROAD! SPACIOUS HOME FEATURES A LARGE EAT-IN KITCHEN W/CENTRE ISLAND & W/OUT TO LARGE DECK AREA, BACKYARD & LAKE. LIVING ROOM W/VAULTED CEILINGS & COZY FIREPLACE. FAMILY ROOM W/BAR O/LOOKING INDOOR POOL/SAUNA & LAKE! THIS IS A GORGEOUS & UNIQUE PROPERTY.
Property Details
Facts for 823 Relative Road, Armour
Status
Days on Market: 211
Last Status: Expired
Sold Date: Jan 18, 2025
Closed Date: Nov 30, -0001
Expiry Date: May 31, 2018
Unavailable Date: May 31, 2018
Input Date: Nov 01, 2017
Prior LSC: Listing with no contract changes
Property
Status: Sale
Property Type: Detached
Style: 2-Storey
Area: Armour
Availability Date: FLEX
Inside
Bedrooms: 2
Bathrooms: 3
Kitchens: 1
Rooms: 11
Washrooms: 3
Building
Basement: Full
Exterior: Alum Siding
Water Supply Type: Drilled Well
Parking
Covered Parking Spaces: 1
Total Parking Spaces: 2
Fees
Tax Year: 2017
Tax Legal Description: CON 5 PT LOT 16 PCL 14868 SS RP PSR1998 PART 21 RP
Taxes: $5,996
Land
Municipality District: Armour
Fronting On: West
Parcel Number: 521440050
Pool: Indoor
Sewer: Septic
Lot Depth: 471.23 Acres
Lot Frontage: 224 Acres
Lot Irregularities: 224 X 471.23
Zoning: RES
Water Body Type: Lake
Water Frontage: 224
Access To Property: Water Only
Access To Property: Yr Rnd Municpal Rd
Water Features: Dock
Shoreline: Shallow
Shoreline: Soft Btm
Rooms
Room details for 823 Relative Road, Armour
| Type | Dimensions | Description |
|---|---|---|
| Living Main | 6.07 x 9.04 | |
| Kitchen Main | 5.00 x 4.90 | |
| Bathroom Main | - | |
| Family Main | 6.14 x 7.01 | |
| Rec Main | 8.83 x 14.55 | |
| Laundry Main | 2.89 x 2.18 | |
| Prim Bdrm 2nd | 5.41 x 6.04 | |
| Bathroom 2nd | - | Ensuite Bath |
| Br 2nd | 5.66 x 6.83 | |
| Bathroom 2nd | - |
| XXXXXXXX | XXX XX, XXXX |
XXXX XXX XXXX |
$XXX,XXX |
| XXX XX, XXXX |
XXXXXX XXX XXXX |
$XXX,XXX | |
| XXXXXXXX | XXX XX, XXXX |
XXXXXXX XXX XXXX |
|
| XXX XX, XXXX |
XXXXXX XXX XXXX |
$XXX,XXX | |
| XXXXXXXX | XXX XX, XXXX |
XXXXXXXX XXX XXXX |
|
| XXX XX, XXXX |
XXXXXX XXX XXXX |
$XXX,XXX | |
| XXXXXXXX | XXX XX, XXXX |
XXXXXXXX XXX XXXX |
|
| XXX XX, XXXX |
XXXXXX XXX XXXX |
$XXX,XXX |
| XXXXXXXX XXXX | XXX XX, XXXX | $395,000 XXX XXXX |
| XXXXXXXX XXXXXX | XXX XX, XXXX | $425,000 XXX XXXX |
| XXXXXXXX XXXXXXX | XXX XX, XXXX | XXX XXXX |
| XXXXXXXX XXXXXX | XXX XX, XXXX | $425,000 XXX XXXX |
| XXXXXXXX XXXXXXXX | XXX XX, XXXX | XXX XXXX |
| XXXXXXXX XXXXXX | XXX XX, XXXX | $525,000 XXX XXXX |
| XXXXXXXX XXXXXXXX | XXX XX, XXXX | XXX XXXX |
| XXXXXXXX XXXXXX | XXX XX, XXXX | $525,000 XXX XXXX |

Land of Lakes Senior Public School
Elementary: PublicSouth River Public School
Elementary: PublicSundridge Centennial Public School
Elementary: PublicSaint Mary's School
Elementary: CatholicEvergreen Heights Education Centre
Elementary: PublicSpruce Glen Public School
Elementary: PublicSt Dominic Catholic Secondary School
Secondary: CatholicAlmaguin Highlands Secondary School
Secondary: PublicWest Ferris Secondary School
Secondary: PublicBracebridge and Muskoka Lakes Secondary School
Secondary: PublicHuntsville High School
Secondary: PublicTrillium Lakelands' AETC's
Secondary: Public- 2 bath
- 2 bed
- 1100 sqft

