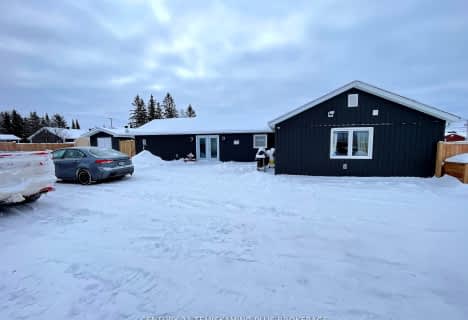
Englehart Secondary School (Elementary)
Elementary: Public
12.91 km
Kerns Public School
Elementary: Public
7.37 km
Holy Family School
Elementary: Catholic
13.00 km
École catholique Assomption (Earlton)
Elementary: Catholic
0.30 km
Englehart Public School
Elementary: Public
12.88 km
École catholique Saint-Michel
Elementary: Catholic
21.69 km
CEA New Liskeard
Secondary: Catholic
25.26 km
École secondaire catholique Jean-Vanier
Secondary: Catholic
51.17 km
Englehart High School
Secondary: Public
13.11 km
École secondaire catholique Sainte-Marie
Secondary: Catholic
24.78 km
Kirkland Lake District Composite Secondary School
Secondary: Public
54.80 km
Timiskaming District Secondary School
Secondary: Public
24.58 km

