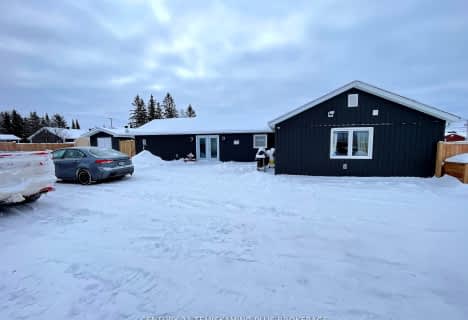
Englehart Secondary School (Elementary)
Elementary: Public
12.73 km
Kerns Public School
Elementary: Public
7.39 km
Holy Family School
Elementary: Catholic
12.81 km
École catholique Assomption (Earlton)
Elementary: Catholic
0.39 km
Englehart Public School
Elementary: Public
12.69 km
École catholique Saint-Michel
Elementary: Catholic
21.80 km
CEA New Liskeard
Secondary: Catholic
25.39 km
École secondaire catholique Jean-Vanier
Secondary: Catholic
50.99 km
Englehart High School
Secondary: Public
12.92 km
École secondaire catholique Sainte-Marie
Secondary: Catholic
24.90 km
Kirkland Lake District Composite Secondary School
Secondary: Public
54.61 km
Timiskaming District Secondary School
Secondary: Public
24.72 km

