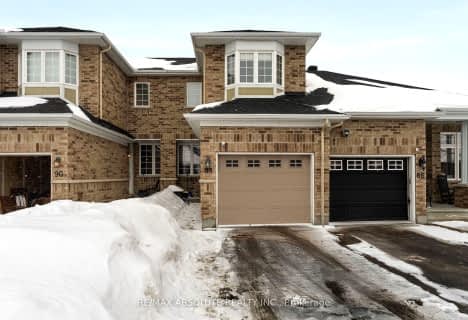Leased on Apr 02, 2025
Note: Property is not currently for sale or for rent.

-
Type: Att/Row/Twnhouse
-
Style: 2-Storey
-
Lease Term: No Data
-
Possession: No Data
-
All Inclusive: No Data
-
Lot Size: 0 x 0
-
Age: No Data
-
Days on Site: 12 Days
-
Added: Dec 18, 2024 (1 week on market)
-
Updated:
-
Last Checked: 2 weeks ago
-
MLS®#: X10382081
-
Listed By: Right at home realty
Flooring: Tile, Picturesque Arnprior offers the charm of life in a heritage town but with premium big brand shopping, schools, medical services and recreation at your doorstep. Village Creek is an entirely new community of newly built homes and only a 20-minute drive from the Canadian Tire Centre. Built in July 2022. The main floor of this semi-detached town features a Huge Open-Concept Great Room/Kitchen. On the 2nd floor you will find an extra living room with a fireplace, a separate area that can be used as an office, and 3 spacious bedrooms including a master bedroom with a 5-piece ensuite and walk-in closet. Granite counter tops through out the home. Call today to schedule an appointment to find out what works best for you and your family's needs., Deposit: 4590, Flooring: Hardwood, Flooring: Carpet W/W & Mixed
Property Details
Facts for 208 BERT HALL Street, Arnprior
Status
Days on Market: 12
Last Status: Leased
Sold Date: Nov 24, 2022
Closed Date: Nov 27, 2022
Expiry Date: Feb 11, 2023
Sold Price: $2,295
Unavailable Date: Nov 30, -0001
Input Date: Nov 12, 2022
Property
Status: Lease
Property Type: Att/Row/Twnhouse
Style: 2-Storey
Area: Arnprior
Community: 550 - Arnprior
Inside
Bedrooms: 3
Bathrooms: 3
Kitchens: 1
Rooms: 8
Den/Family Room: Yes
Air Conditioning: Central Air
Fireplace: Yes
Laundry: Ensuite
Washrooms: 3
Utilities
Gas: Yes
Building
Basement: Full
Basement 2: Unfinished
Heat Type: Forced Air
Heat Source: Gas
Exterior: Brick
Exterior: Vinyl Siding
Water Supply: Municipal
Parking
Garage Spaces: 1
Garage Type: Attached
Total Parking Spaces: 3
Fees
Tax Legal Description: PART LOT 82, PLAN 49M-76, PARTS 31 AND 32, PLAN 49R-19565 SUBJEC
Highlights
Feature: Major Highwa
Land
Cross Street: West on 417 from Ott
Municipality District: Arnprior
Fronting On: West
Parcel Number: 576090388
Sewer: Sewers
Zoning: Residential
Payment Frequency: Monthly
Rooms
Room details for 208 BERT HALL Street, Arnprior
| Type | Dimensions | Description |
|---|---|---|
| Great Rm Main | 9.88 x 3.17 | |
| Kitchen Main | 2.26 x 3.96 | |
| Dining Main | 2.26 x 2.87 | |
| Prim Bdrm 2nd | 3.04 x 3.47 | |
| Br 2nd | 2.74 x 3.17 | |
| Br 2nd | 3.35 x 2.74 | |
| Family 2nd | 3.04 x 3.78 | |
| Sitting 2nd | 2.74 x 2.13 |
| XXXXXXXX | XXX XX, XXXX |
XXXX XXX XXXX |
$XXX,XXX |
| XXX XX, XXXX |
XXXXXX XXX XXXX |
$XXX,XXX | |
| XXXXXXXX | XXX XX, XXXX |
XXXXXX XXX XXXX |
$X,XXX |
| XXX XX, XXXX |
XXXXXX XXX XXXX |
$X,XXX | |
| XXXXXXXX | XXX XX, XXXX |
XXXXXXXX XXX XXXX |
|
| XXX XX, XXXX |
XXXXXX XXX XXXX |
$XXX,XXX | |
| XXXXXXXX | XXX XX, XXXX |
XXXXXX XXX XXXX |
$X,XXX |
| XXX XX, XXXX |
XXXXXX XXX XXXX |
$X,XXX |
| XXXXXXXX XXXX | XXX XX, XXXX | $537,000 XXX XXXX |
| XXXXXXXX XXXXXX | XXX XX, XXXX | $537,000 XXX XXXX |
| XXXXXXXX XXXXXX | XXX XX, XXXX | $2,295 XXX XXXX |
| XXXXXXXX XXXXXX | XXX XX, XXXX | $2,295 XXX XXXX |
| XXXXXXXX XXXXXXXX | XXX XX, XXXX | XXX XXXX |
| XXXXXXXX XXXXXX | XXX XX, XXXX | $637,500 XXX XXXX |
| XXXXXXXX XXXXXX | XXX XX, XXXX | $2,300 XXX XXXX |
| XXXXXXXX XXXXXX | XXX XX, XXXX | $2,300 XXX XXXX |

École élémentaire catholique École élémentaire catholique Arnprior
Elementary: CatholicPakenham Public School
Elementary: PublicSt. John XXIII Separate School
Elementary: CatholicA J Charbonneau Elementary Public School
Elementary: PublicWalter Zadow Public School
Elementary: PublicSt Joseph's Separate School
Elementary: CatholicAlmonte District High School
Secondary: PublicRenfrew Collegiate Institute
Secondary: PublicSt Joseph's High School
Secondary: CatholicNotre Dame Catholic High School
Secondary: CatholicArnprior District High School
Secondary: PublicWest Carleton Secondary School
Secondary: Public- 2 bath
- 3 bed
88 Desmond Trudeau Drive, Arnprior, Ontario • K7S 0G7 • 550 - Arnprior

