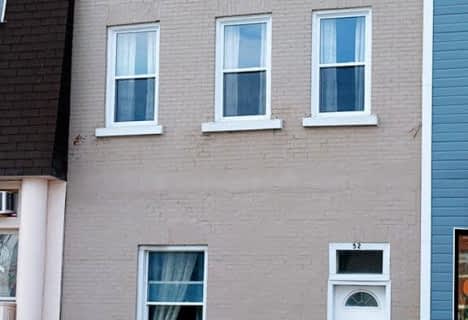
École élémentaire catholique École élémentaire catholique Arnprior
Elementary: Catholic
1.18 km
Pakenham Public School
Elementary: Public
12.04 km
St. John XXIII Separate School
Elementary: Catholic
0.44 km
A J Charbonneau Elementary Public School
Elementary: Public
1.20 km
Walter Zadow Public School
Elementary: Public
1.33 km
St Joseph's Separate School
Elementary: Catholic
1.45 km
Almonte District High School
Secondary: Public
25.21 km
Renfrew Collegiate Institute
Secondary: Public
26.02 km
St Joseph's High School
Secondary: Catholic
24.72 km
Notre Dame Catholic High School
Secondary: Catholic
35.29 km
Arnprior District High School
Secondary: Public
1.34 km
West Carleton Secondary School
Secondary: Public
25.26 km



