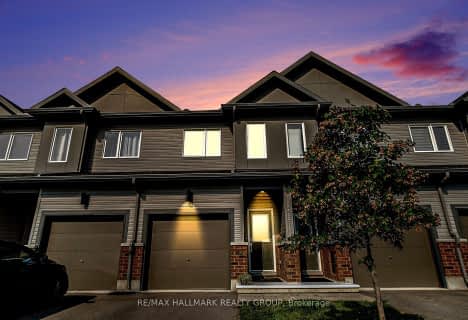Removed on Oct 03, 2022
Note: Property is not currently for sale or for rent.

-
Type: Att/Row/Twnhouse
-
Style: 2-Storey
-
Lot Size: 14.97 x 115.92
-
Age: No Data
-
Taxes: $3,496 per year
-
Days on Site: 41 Days
-
Added: Dec 18, 2024 (1 month on market)
-
Updated:
-
Last Checked: 2 weeks ago
-
MLS®#: X10394242
-
Listed By: Coldwell banker valley wide real estate ltd
Fully finished 2+1 bedroom, 3.5 bath home located in Arnprior's Callahan Estates. Built in 2019 with numerous upgrades. A very bright open concept main floor, easy care upgraded Torley vinyl plank waterproof flooring. The patio door opens to a deck and a the fully fenced backyard with gate access. User friendly kitchen has granite countertops, tile backsplash, lots of cabinets, pantry, convenient breakfast bar & extra lighting. Upgraded smooth ceilings through-out all levels along with modern chandeliers and light fixtures. Individual en-suites (4pc & 3pc) for both 2nd floor bedrooms that are a generous size with large closets. Finished lower level is complete with a good size bedroom, family room, 3pc bathroom and laundry area. Garage has inside access and auto door opener/remote. Energy saving features ..EXCEL Board Exterior Sheathing, a Combo HVAC system, ecobee3 smart thermostat, eco-dryer vent fan and a central air-conditioner. All custom blinds and major appliances are included., Flooring: Laminate, Flooring: Carpet Wall To Wall, Flooring: Other (See Remarks)
Property Details
Facts for 36 MONA MCBRIDE Street, Arnprior
Status
Days on Market: 41
Last Status: Terminated
Sold Date: Apr 03, 2025
Closed Date: Nov 30, -0001
Expiry Date: Nov 30, 2022
Unavailable Date: Nov 30, -0001
Input Date: Aug 23, 2022
Property
Status: Sale
Property Type: Att/Row/Twnhouse
Style: 2-Storey
Area: Arnprior
Community: 550 - Arnprior
Availability Date: Immediate
Inside
Bedrooms: 2
Bedrooms Plus: 1
Bathrooms: 4
Kitchens: 1
Rooms: 12
Den/Family Room: Yes
Air Conditioning: Central Air
Fireplace: No
Washrooms: 4
Utilities
Gas: Yes
Building
Basement: Finished
Basement 2: Full
Heat Type: Forced Air
Heat Source: Gas
Exterior: Brick
Exterior: Other
Water Supply: Municipal
Parking
Garage Spaces: 1
Garage Type: Attached
Total Parking Spaces: 3
Fees
Tax Year: 2022
Tax Legal Description: see listing attachment
Taxes: $3,496
Highlights
Feature: Fenced Yard
Feature: Park
Feature: Major Highway
Land
Cross Street: H417 West to Exit 18
Municipality District: Arnprior
Fronting On: North
Parcel Number: 573231161
Sewer: Sewers
Lot Depth: 115.92
Lot Frontage: 14.97
Zoning: Residential
Easements Restrictions: Easement
Rural Services: Internet High Spd
Rural Services: Natural Gas
Rooms
Room details for 36 MONA MCBRIDE Street, Arnprior
| Type | Dimensions | Description |
|---|---|---|
| Living Main | 5.38 x 4.31 | |
| Kitchen Main | 4.62 x 3.20 | |
| Foyer Main | 3.86 x 1.21 | |
| Bathroom Main | 1.42 x 1.42 | |
| Prim Bdrm 2nd | 4.21 x 4.31 | |
| Bathroom 2nd | 2.15 x 2.38 | |
| Br 2nd | 3.70 x 4.31 | |
| Bathroom 2nd | 2.13 x 2.36 | |
| Br Lower | 3.65 x 3.63 | |
| Bathroom Lower | 1.42 x 2.23 | |
| Family Lower | 2.99 x 2.99 | |
| Laundry Lower | - |
| XXXXXXXX | XXX XX, XXXX |
XXXXXXX XXX XXXX |
|
| XXX XX, XXXX |
XXXXXX XXX XXXX |
$XXX,XXX |
| XXXXXXXX XXXXXXX | XXX XX, XXXX | XXX XXXX |
| XXXXXXXX XXXXXX | XXX XX, XXXX | $498,900 XXX XXXX |

École élémentaire catholique École élémentaire catholique Arnprior
Elementary: CatholicPakenham Public School
Elementary: PublicSt. John XXIII Separate School
Elementary: CatholicA J Charbonneau Elementary Public School
Elementary: PublicWalter Zadow Public School
Elementary: PublicSt Joseph's Separate School
Elementary: CatholicAlmonte District High School
Secondary: PublicRenfrew Collegiate Institute
Secondary: PublicSt Joseph's High School
Secondary: CatholicNotre Dame Catholic High School
Secondary: CatholicArnprior District High School
Secondary: PublicWest Carleton Secondary School
Secondary: Public- 4 bath
- 2 bed
- 1500 sqft
42 Mona McBride Drive, Arnprior, Ontario • K7S 0C6 • 550 - Arnprior

