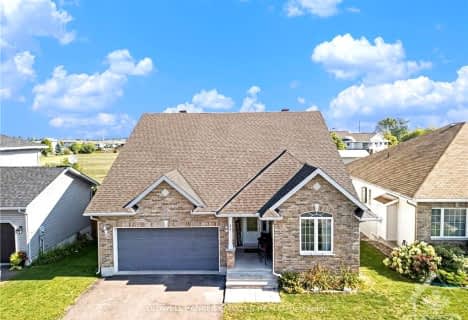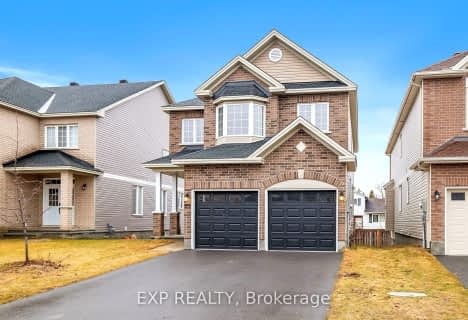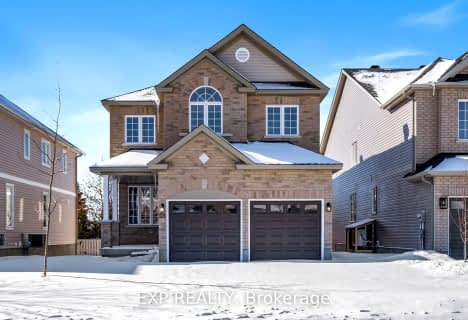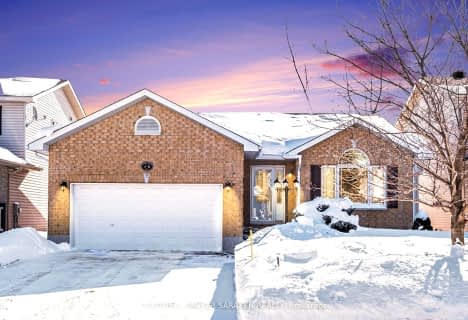
École élémentaire catholique École élémentaire catholique Arnprior
Elementary: Catholic
0.24 km
Pakenham Public School
Elementary: Public
12.63 km
St. John XXIII Separate School
Elementary: Catholic
0.93 km
A J Charbonneau Elementary Public School
Elementary: Public
0.24 km
Walter Zadow Public School
Elementary: Public
2.01 km
St Joseph's Separate School
Elementary: Catholic
2.19 km
Almonte District High School
Secondary: Public
25.86 km
Renfrew Collegiate Institute
Secondary: Public
24.79 km
St Joseph's High School
Secondary: Catholic
23.49 km
Notre Dame Catholic High School
Secondary: Catholic
35.86 km
Arnprior District High School
Secondary: Public
2.08 km
West Carleton Secondary School
Secondary: Public
26.51 km








