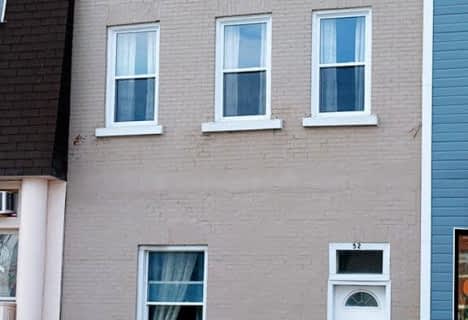
École élémentaire catholique École élémentaire catholique Arnprior
Elementary: Catholic
1.30 km
Pakenham Public School
Elementary: Public
12.10 km
St. John XXIII Separate School
Elementary: Catholic
1.81 km
A J Charbonneau Elementary Public School
Elementary: Public
1.30 km
Walter Zadow Public School
Elementary: Public
3.01 km
St Joseph's Separate School
Elementary: Catholic
3.18 km
Almonte District High School
Secondary: Public
25.32 km
Renfrew Collegiate Institute
Secondary: Public
24.54 km
St Joseph's High School
Secondary: Catholic
23.23 km
Notre Dame Catholic High School
Secondary: Catholic
35.25 km
Arnprior District High School
Secondary: Public
3.07 km
West Carleton Secondary School
Secondary: Public
27.02 km




