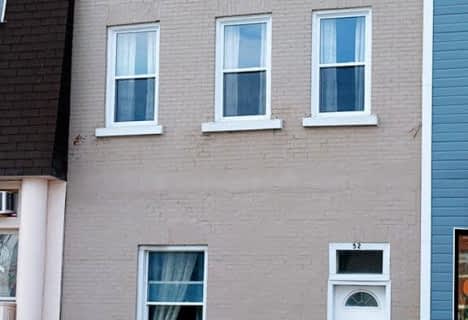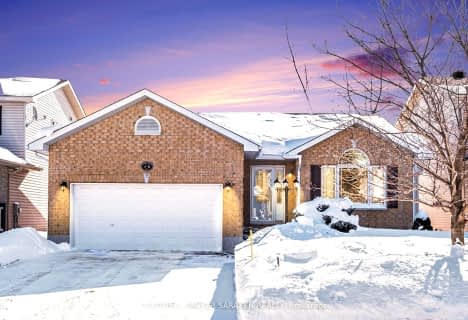

École élémentaire catholique École élémentaire catholique Arnprior
Elementary: CatholicPakenham Public School
Elementary: PublicSt. John XXIII Separate School
Elementary: CatholicA J Charbonneau Elementary Public School
Elementary: PublicWalter Zadow Public School
Elementary: PublicSt Joseph's Separate School
Elementary: CatholicAlmonte District High School
Secondary: PublicRenfrew Collegiate Institute
Secondary: PublicSt Joseph's High School
Secondary: CatholicNotre Dame Catholic High School
Secondary: CatholicArnprior District High School
Secondary: PublicWest Carleton Secondary School
Secondary: Public- 2 bath
- 3 bed
115 DIVISION Street, McNab/Braeside, Ontario • K2E 7Z4 • 551 - Mcnab/Braeside Twps
- 2 bath
- 3 bed
- 1100 sqft
138 Second Avenue North, Arnprior, Ontario • K7S 1Y2 • 550 - Arnprior




