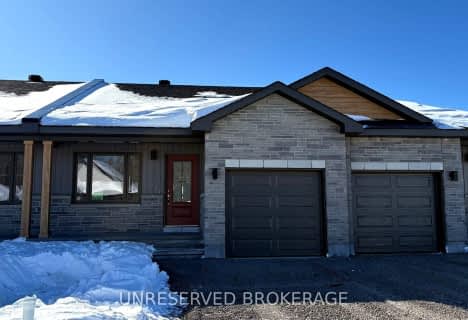
École élémentaire catholique École élémentaire catholique Arnprior
Elementary: Catholic
3.19 km
Pakenham Public School
Elementary: Public
11.48 km
St. John XXIII Separate School
Elementary: Catholic
2.39 km
A J Charbonneau Elementary Public School
Elementary: Public
3.21 km
Walter Zadow Public School
Elementary: Public
2.07 km
St Joseph's Separate School
Elementary: Catholic
1.97 km
Almonte District High School
Secondary: Public
24.43 km
St Joseph's High School
Secondary: Catholic
26.69 km
Notre Dame Catholic High School
Secondary: Catholic
34.63 km
Arnprior District High School
Secondary: Public
1.98 km
West Carleton Secondary School
Secondary: Public
23.22 km
T R Leger School of Adult & Continuing Secondary School
Secondary: Public
34.67 km

