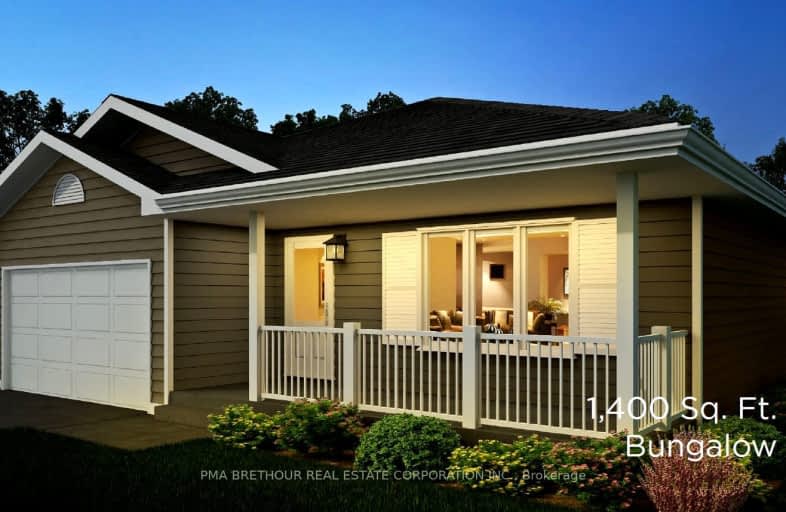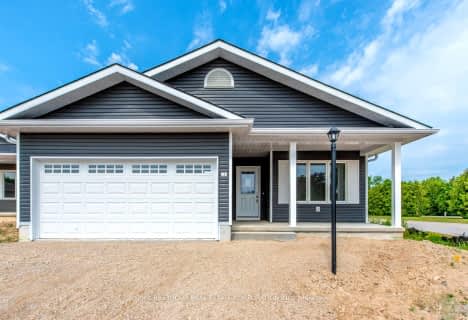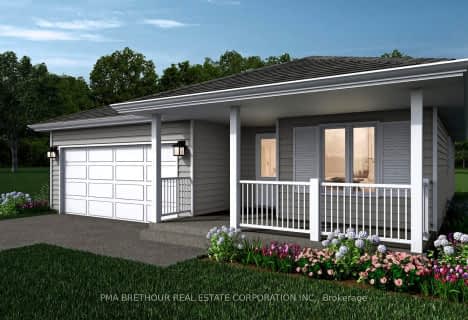Car-Dependent
- Almost all errands require a car.
Somewhat Bikeable
- Most errands require a car.

GDCI - Elementary
Elementary: PublicBrookside Public School
Elementary: PublicSt Joseph Separate School
Elementary: CatholicClinton Public School
Elementary: PublicSt Marys Separate School
Elementary: CatholicGoderich Public School
Elementary: PublicAvon Maitland District E-learning Centre
Secondary: PublicKincardine District Secondary School
Secondary: PublicGoderich District Collegiate Institute
Secondary: PublicCentral Huron Secondary School
Secondary: PublicSt Anne's Catholic School
Secondary: CatholicF E Madill Secondary School
Secondary: Public-
Colborne Playground
Goderich ON 2.53km -
Lions Harbour Park
Goderich ON 4.67km -
Courthouse Square
Goderich ON 4.68km
-
RBC Royal Bank
158 Courthouse Sq, Goderich ON N7A 1N1 4.6km -
CIBC
24 Courthouse Sq, Goderich ON N7A 1M4 4.64km -
Scotiabank
44 Courthouse Sq, Goderich ON N7A 1M5 4.72km
- 2 bath
- 2 bed
- 1500 sqft
249 Lake Breeze Drive, Ashfield-Colborne-Wawanosh, Ontario • N7A 0C6 • Colborne Twp
- 2 bath
- 2 bed
- 1100 sqft
1 Lake Drive South, Ashfield-Colborne-Wawanosh, Ontario • N7A 0C6 • Colborne Twp
- 2 bath
- 2 bed
- 1100 sqft
284 Lake Breeze Drive, Ashfield-Colborne-Wawanosh, Ontario • N7A 0C6 • Colborne Twp



