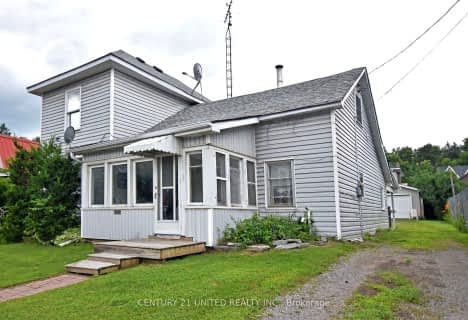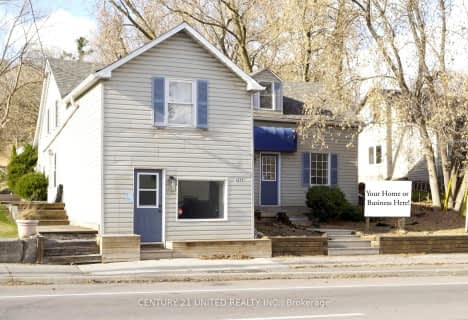Sold on Apr 08, 2021
Note: Property is not currently for sale or for rent.

-
Type: Detached
-
Style: Bungalow-Raised
-
Lot Size: 100 x 140
-
Age: 31-50 years
-
Taxes: $2,484 per year
-
Days on Site: 7 Days
-
Added: Sep 15, 2023 (1 week on market)
-
Updated:
-
Last Checked: 1 month ago
-
MLS®#: X6949625
-
Listed By: Exp realty 530
Just what you have been waiting for!! Great for a growing family or downsizing. 3 bedroom solid brick bungalow on cul-de-sac. Immaculate with bright eat in kitchen, with door leading to stone deck for your outdoor enjoyment, large living room with newer gas fireplace. Good sized bedrooms all with closets, updated bathroom, main floor laundry. Basement features huge family room with new gas fireplace, den/office, utility room and walk out to garage (was previously a bedroom..would need window for that) Heating costs for 2020 $802.38 Hydro approx $98.00-142.00 monthly. Short walk to all amenities..
Property Details
Facts for 10 Murray Street, Asphodel-Norwood
Status
Days on Market: 7
Last Status: Sold
Sold Date: Apr 08, 2021
Closed Date: May 27, 2021
Expiry Date: Jun 01, 2021
Sold Price: $505,000
Unavailable Date: Apr 08, 2021
Input Date: Apr 01, 2021
Prior LSC: Sold
Property
Status: Sale
Property Type: Detached
Style: Bungalow-Raised
Age: 31-50
Area: Asphodel-Norwood
Community: Norwood
Availability Date: 30TO59
Assessment Amount: $207,000
Assessment Year: 2021
Inside
Bedrooms: 3
Bathrooms: 1
Kitchens: 1
Rooms: 7
Air Conditioning: None
Washrooms: 1
Building
Basement: Part Bsmt
Basement 2: Part Fin
Exterior: Brick
Elevator: N
Other Structures: Workshop
Parking
Covered Parking Spaces: 4
Total Parking Spaces: 7
Fees
Tax Year: 2020
Tax Legal Description: PT LT T PL 6 NORWOOD PT 30 45R444; ASPHODEL-NORWOO
Taxes: $2,484
Land
Cross Street: Hwy 7 West Of Lights
Municipality District: Asphodel-Norwood
Fronting On: West
Parcel Number: 282110212
Pool: None
Sewer: Sewers
Lot Depth: 140
Lot Frontage: 100
Acres: < .50
Zoning: res
Easements Restrictions: Unknown
Rooms
Room details for 10 Murray Street, Asphodel-Norwood
| Type | Dimensions | Description |
|---|---|---|
| Living Main | 5.38 x 6.45 | |
| Bathroom Main | - | |
| Prim Bdrm Main | 4.31 x 4.36 | |
| Br Main | 2.99 x 4.36 | |
| Br Main | 2.99 x 3.45 | |
| Laundry Main | 1.87 x 5.33 | |
| Family Lower | 3.86 x 7.62 | |
| Den Lower | 4.26 x 4.11 | |
| Utility Lower | 4.57 x 6.70 | |
| Other Lower | 6.65 x 4.06 |
| XXXXXXXX | XXX XX, XXXX |
XXXX XXX XXXX |
$XXX,XXX |
| XXX XX, XXXX |
XXXXXX XXX XXXX |
$XXX,XXX | |
| XXXXXXXX | XXX XX, XXXX |
XXXXXXX XXX XXXX |
|
| XXX XX, XXXX |
XXXXXX XXX XXXX |
$XXX,XXX | |
| XXXXXXXX | XXX XX, XXXX |
XXXXXXX XXX XXXX |
|
| XXX XX, XXXX |
XXXXXX XXX XXXX |
$XXX,XXX |
| XXXXXXXX XXXX | XXX XX, XXXX | $550,000 XXX XXXX |
| XXXXXXXX XXXXXX | XXX XX, XXXX | $559,900 XXX XXXX |
| XXXXXXXX XXXXXXX | XXX XX, XXXX | XXX XXXX |
| XXXXXXXX XXXXXX | XXX XX, XXXX | $559,900 XXX XXXX |
| XXXXXXXX XXXXXXX | XXX XX, XXXX | XXX XXXX |
| XXXXXXXX XXXXXX | XXX XX, XXXX | $674,900 XXX XXXX |

Warsaw Public School
Elementary: PublicHastings Public School
Elementary: PublicSt. Paul Catholic Elementary School
Elementary: CatholicKent Public School
Elementary: PublicHavelock-Belmont Public School
Elementary: PublicNorwood District Public School
Elementary: PublicNorwood District High School
Secondary: PublicPeterborough Collegiate and Vocational School
Secondary: PublicCampbellford District High School
Secondary: PublicKenner Collegiate and Vocational Institute
Secondary: PublicAdam Scott Collegiate and Vocational Institute
Secondary: PublicThomas A Stewart Secondary School
Secondary: Public- 1 bath
- 3 bed
- 3 bath
- 3 bed


