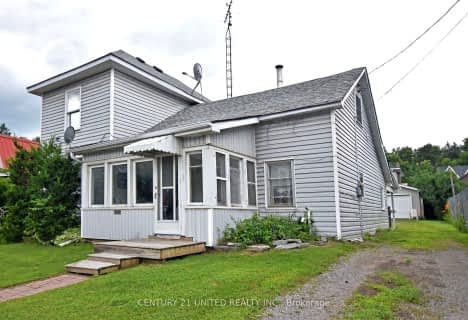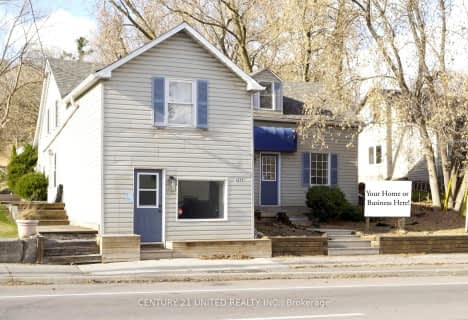
Warsaw Public School
Elementary: Public
13.41 km
Hastings Public School
Elementary: Public
9.05 km
St. Paul Catholic Elementary School
Elementary: Catholic
1.62 km
Kent Public School
Elementary: Public
16.36 km
Havelock-Belmont Public School
Elementary: Public
9.08 km
Norwood District Public School
Elementary: Public
1.29 km
Norwood District High School
Secondary: Public
0.96 km
Peterborough Collegiate and Vocational School
Secondary: Public
29.08 km
Campbellford District High School
Secondary: Public
17.23 km
Kenner Collegiate and Vocational Institute
Secondary: Public
30.68 km
Adam Scott Collegiate and Vocational Institute
Secondary: Public
28.44 km
Thomas A Stewart Secondary School
Secondary: Public
27.48 km


