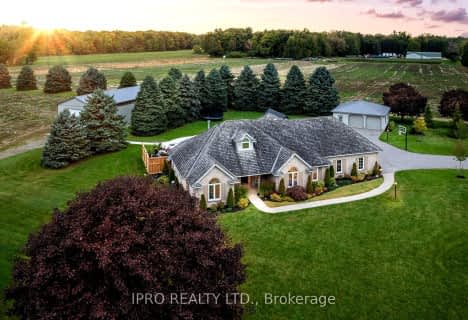Removed on May 02, 2025
Note: Property is not currently for sale or for rent.

-
Type: Detached
-
Style: 2-Storey
-
Lot Size: 182.15 x 806.17 Acres
-
Age: 6-15 years
-
Taxes: $8,300 per year
-
Days on Site: 72 Days
-
Added: Jul 04, 2023 (2 months on market)
-
Updated:
-
Last Checked: 1 month ago
-
MLS®#: X6245752
-
Listed By: Pg direct realty ltd. brokerage
Visit REALTOR website for additional information. Custom Built 2 Storey Home situated on just over 7 acres with Pastures and Fields and a State of the Art Heated 40X60 Workshop featuring a Rec Room and 2 Piece Powder Room. Surrounded by beautiful Mature Trees, this property truly has it all! Stunning 3+1 Bedrooms, 2.5 Bathroom Home, Loads of Natural Light with Breathtaking Views of Nature surrounding you! Features include Designer Kitchen with Granite Countertops, Surround Sound throughout, Walk-in Closets in All Bedrooms, Fully Finished Basement with Wood Burning Stove, Owned Hot Water Heaters in both the Home and Workshop, Top of the Line Heat/Air Exchange System. Located only minutes to Aylmer and St. Thomas, Close to All Amenities needed for Daily Life but the Peace and Tranquility of Country Living! This Beautiful Property is Sure to Impress!
Property Details
Facts for 48726 John Wise Line, Aylmer
Status
Days on Market: 72
Last Status: Terminated
Sold Date: May 02, 2025
Closed Date: Nov 30, -0001
Expiry Date: Nov 03, 2022
Unavailable Date: Jul 14, 2022
Input Date: May 03, 2022
Prior LSC: Listing with no contract changes
Property
Status: Sale
Property Type: Detached
Style: 2-Storey
Age: 6-15
Area: Aylmer
Availability Date: Negotiable
Assessment Amount: $563,000
Assessment Year: 2016
Inside
Bedrooms: 3
Bedrooms Plus: 1
Bathrooms: 3
Kitchens: 1
Rooms: 11
Air Conditioning: Central Air
Washrooms: 3
Building
Basement: Finished
Basement 2: Full
Exterior: Brick
Exterior: Vinyl Siding
Elevator: N
Water Supply Type: Drilled Well
Other Structures: Barn
Other Structures: Workshop
Parking
Covered Parking Spaces: 8
Total Parking Spaces: 10
Fees
Tax Year: 2022
Tax Legal Description: PART S1/2 LOT 7 CON 5 MALAHIDE DESIGNATED AS PART
Taxes: $8,300
Land
Cross Street: North Side Of John W
Municipality District: Aylmer
Fronting On: North
Parcel Number: 352900148
Pool: None
Sewer: Septic
Lot Depth: 806.17 Acres
Lot Frontage: 182.15 Acres
Acres: 5-9.99
Zoning: Single family de
Rooms
Room details for 48726 John Wise Line, Aylmer
| Type | Dimensions | Description |
|---|---|---|
| Living Main | 4.67 x 5.18 | |
| Den Main | 3.91 x 3.61 | |
| Mudroom Main | 3.05 x 2.11 | |
| Kitchen Main | 2.90 x 4.11 | |
| Dining Main | 3.51 x 4.88 | |
| Bathroom Main | - | |
| Prim Bdrm 2nd | 4.83 x 3.91 | |
| Br 2nd | 3.48 x 3.91 | |
| Br 2nd | 3.48 x 3.91 | |
| Bathroom 2nd | - | Ensuite Bath |
| Laundry 2nd | 2.24 x 2.31 | |
| Family Bsmt | 3.66 x 3.96 |
| XXXXXXXX | XXX XX, XXXX |
XXXXXXX XXX XXXX |
|
| XXX XX, XXXX |
XXXXXX XXX XXXX |
$X,XXX,XXX | |
| XXXXXXXX | XXX XX, XXXX |
XXXX XXX XXXX |
$X,XXX,XXX |
| XXX XX, XXXX |
XXXXXX XXX XXXX |
$X,XXX,XXX |
| XXXXXXXX XXXXXXX | XXX XX, XXXX | XXX XXXX |
| XXXXXXXX XXXXXX | XXX XX, XXXX | $1,875,000 XXX XXXX |
| XXXXXXXX XXXX | XXX XX, XXXX | $1,400,000 XXX XXXX |
| XXXXXXXX XXXXXX | XXX XX, XXXX | $1,299,900 XXX XXXX |

Assumption Separate School
Elementary: CatholicSparta Public School
Elementary: PublicNew Sarum Public School
Elementary: PublicDavenport Public School
Elementary: PublicMcGregor Public School
Elementary: PublicSummers' Corners Public School
Elementary: PublicArthur Voaden Secondary School
Secondary: PublicCentral Elgin Collegiate Institute
Secondary: PublicSt Joseph's High School
Secondary: CatholicRegina Mundi College
Secondary: CatholicParkside Collegiate Institute
Secondary: PublicEast Elgin Secondary School
Secondary: Public- 3 bath
- 4 bed
- 2000 sqft

